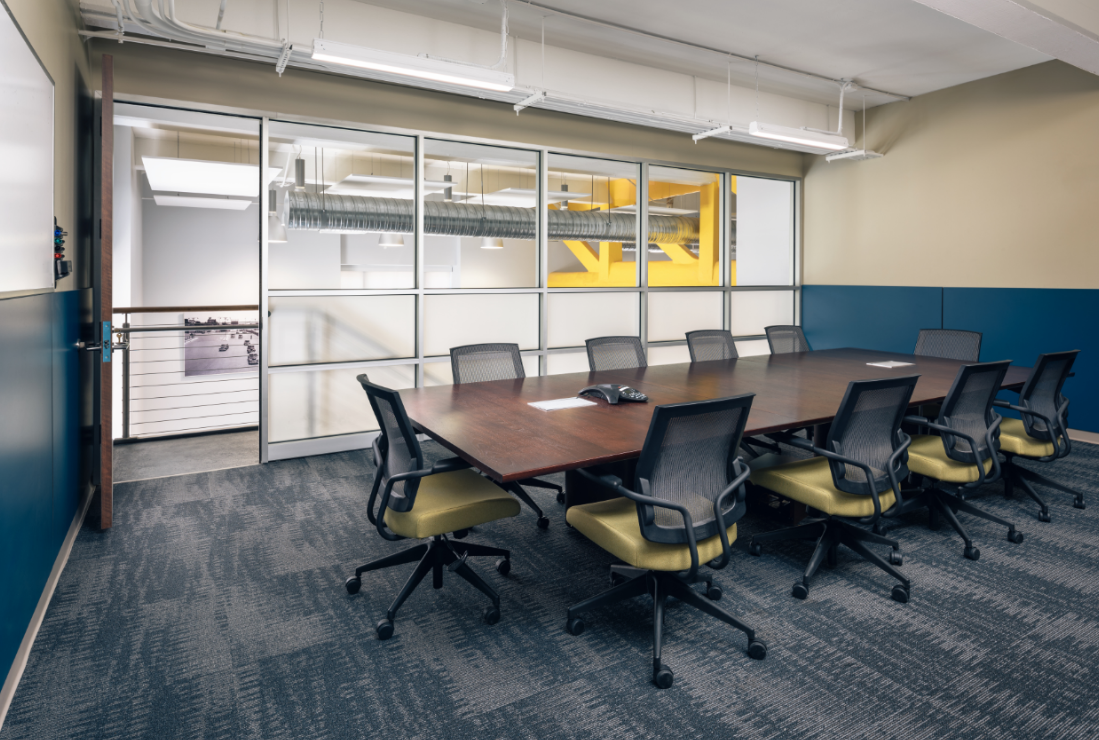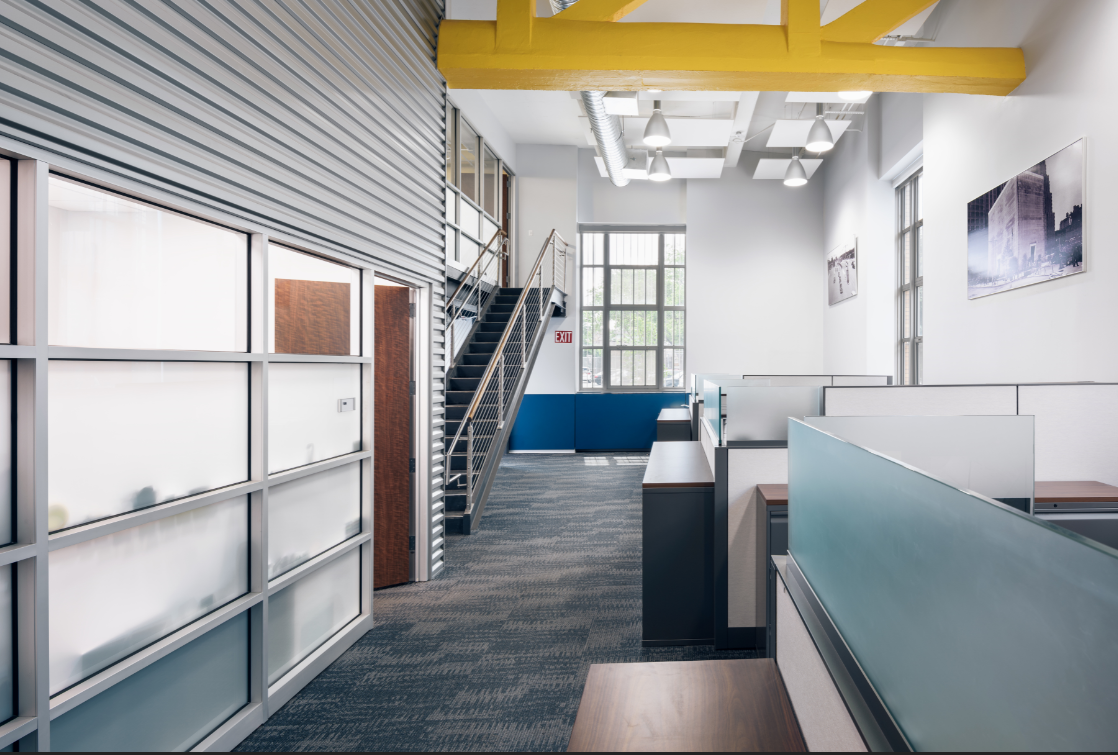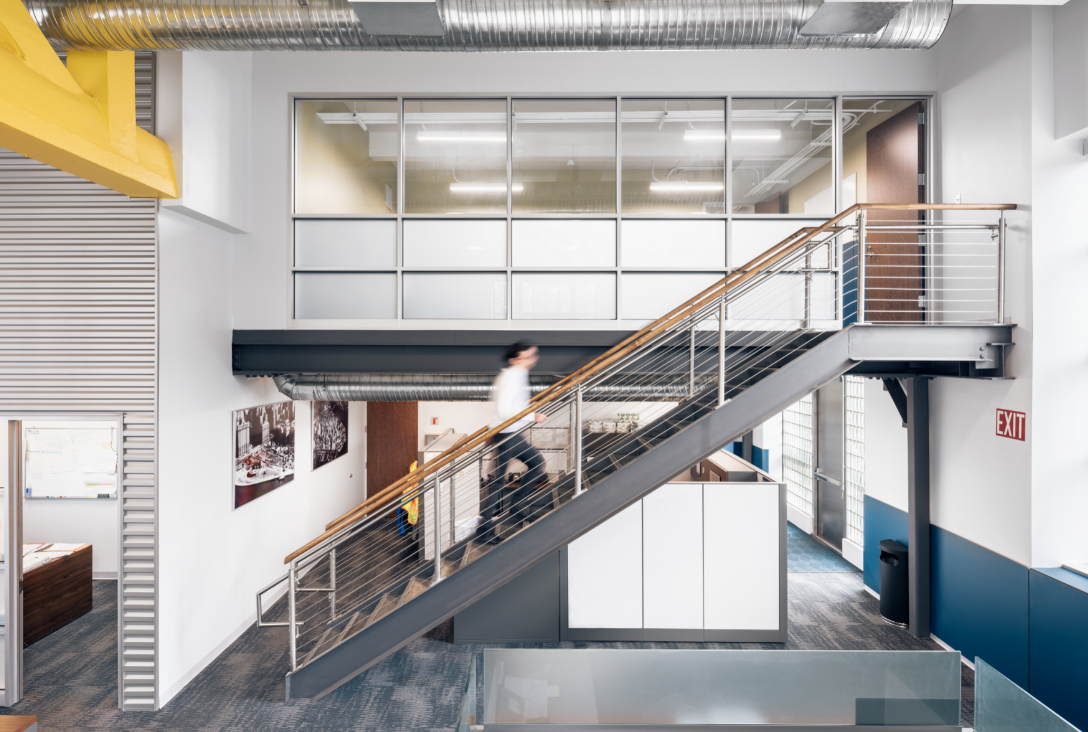Hugh Carey Tunnel
Project
Hugh Carey Tunnel
Service Building Alterations
Brooklyn, NY
Owner
Triborough Bridge and Tunnel Authority
Architect
Gannett Fleming
Key Features
Repurpose 23,000 sf maintenance garage to a new TBTA Operations facility, and prepare space for Hugh Carrey Tunnel integration for tunnel electrical and mechanical requirements
Project Conditions
Project site was located within an occupied facility. MTA Police and Service Maintenance remained open and active during the project term. Coordination was required to maintain facility operations. Dust control, noise control, and scheduled deliveries had to be maintained as not to interfere with ongoing operations.
Description
Single Prime renovation of an occupied garage maintenance & police service building consisting of three floors, with mezzanine. Total 23,000 sf and new interior structural mezzanine. Project scope included Asbestos Abatement, Demolition, Concrete, Masonry, Steel, Roof Repair, Wall Panels, Doors, Drywall & Ceiling, Flooring, Painting, Wheel Chair Lift, Plumbing, HVAC, Electrical, Generator, and Flood Mitigation.




