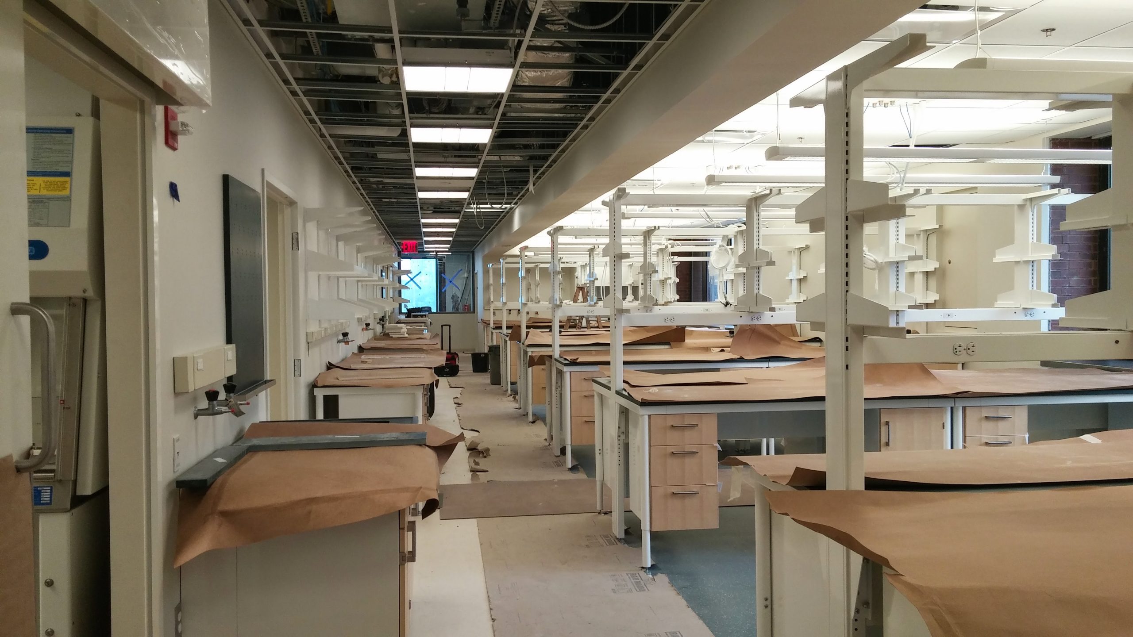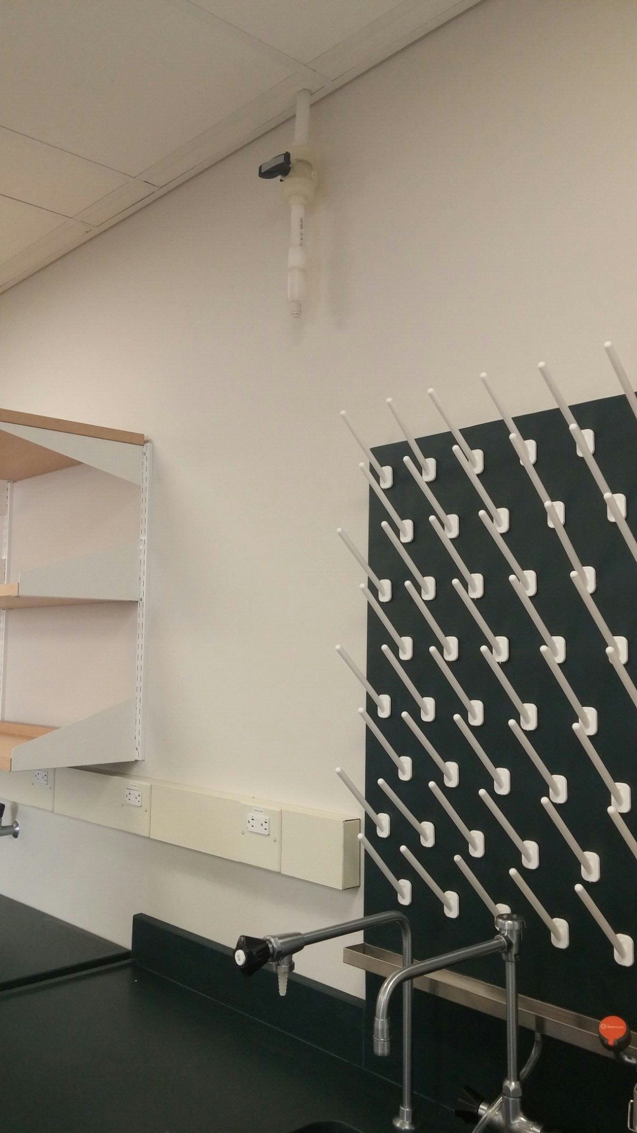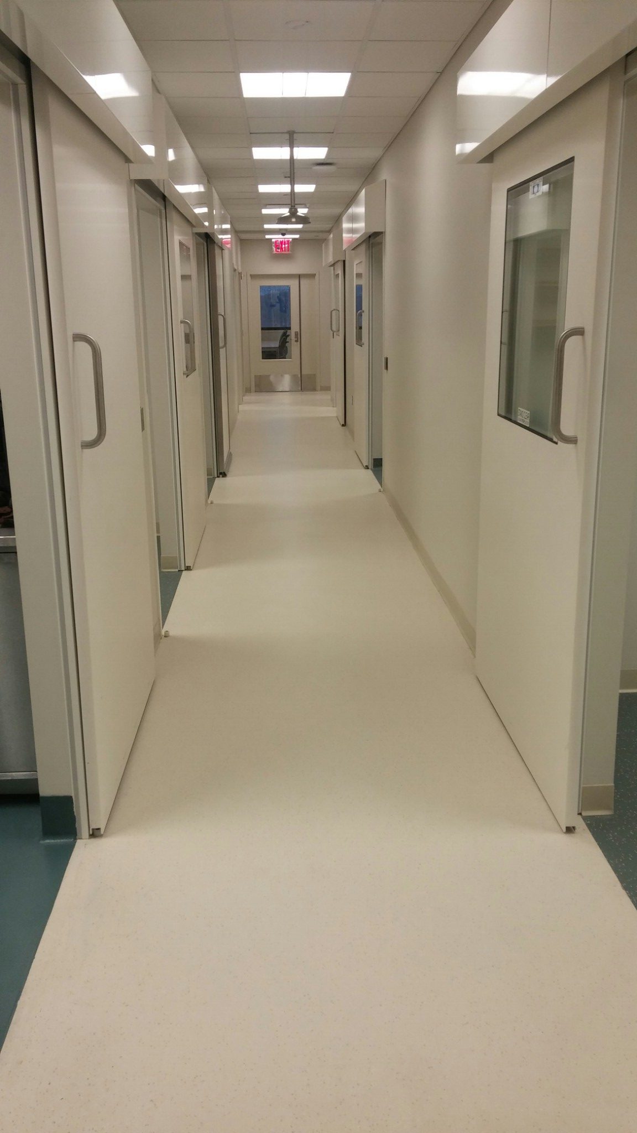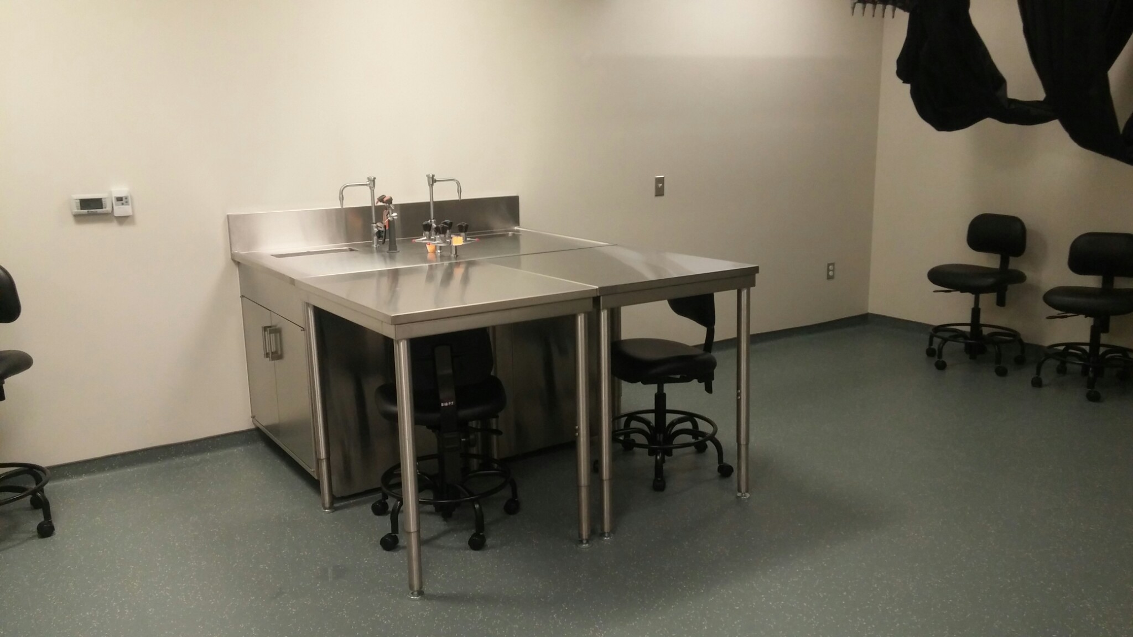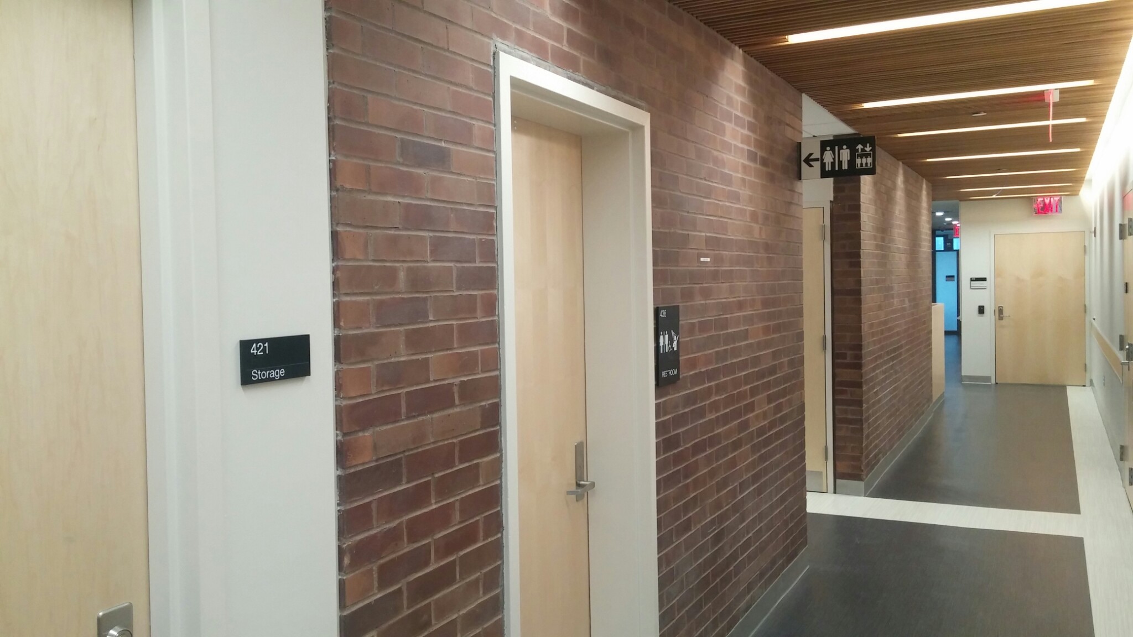NY Psychiatric Institute
Project
NY Psychiatric Institute
Conversion of 4 th Floor to Wet Lab, Bldg No. 4
Bronx, NY
Owner
NYS Office of General Services
Architect
Perkins Eastman
Key Features
Complete Conversion of the 10,000 sf 4 th floor of the New York Psychiatric Institute to a laboratory and support area.
Project Conditions
Project site was located within an occupied facility. Limited availability for loading and unloading materials and debris. Consideration for restrictions for noise and disturbance was necessary. Negative air had to be maintained, and ICRA guidelines followed.
Description
Single prime contract scope consisted of Asbestos Abatement, Demolition, Carpentry, Laboratory Casework & Fume Hoods, Acoustical Ceilings, Clean Room Doors, Floor Finishes, Wall Finishes ,Laboratory Equipment, Elevator, Mechanical, Electrical, and Plumbing.

