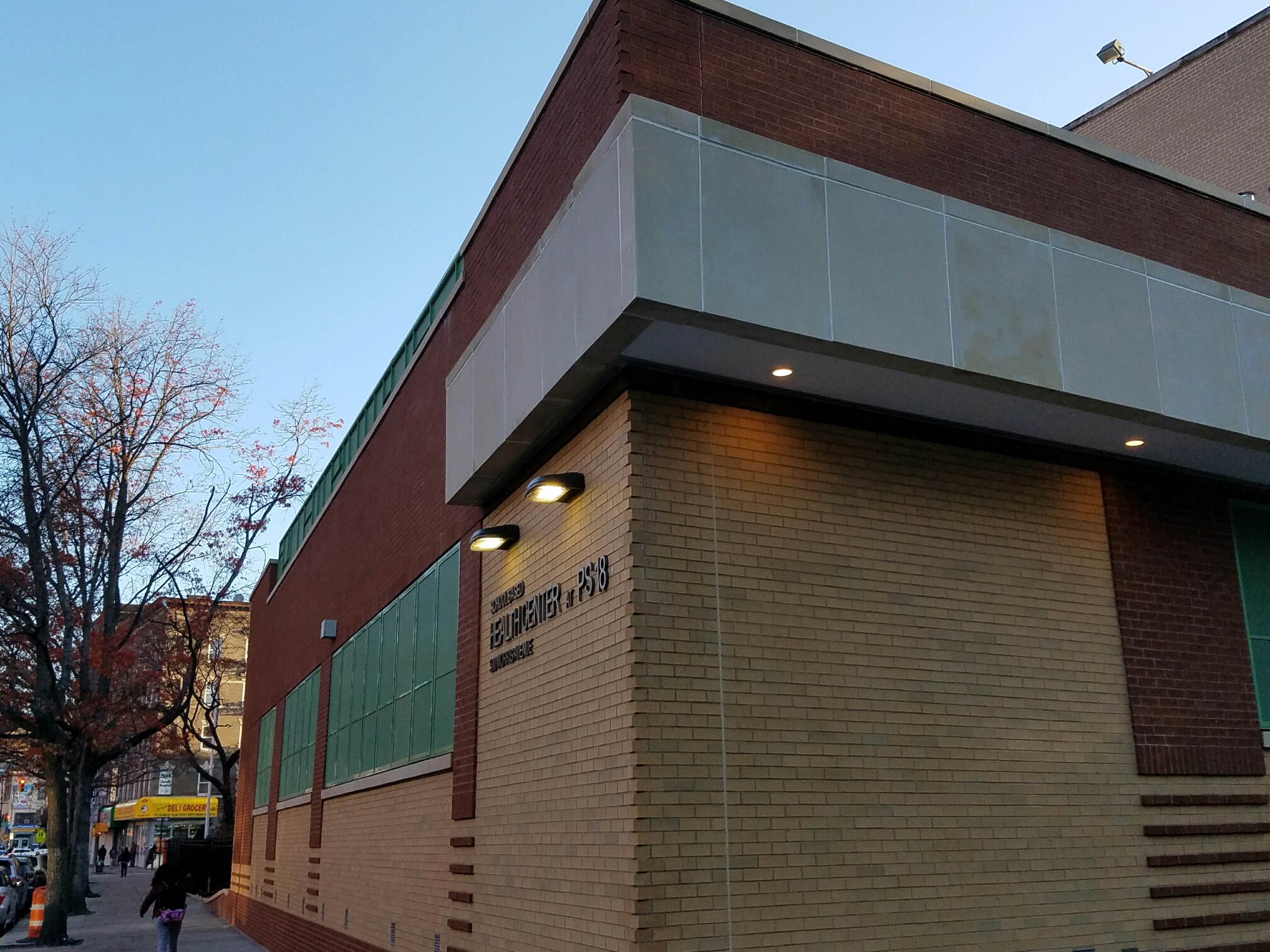P.S. 18
Project
P.S. 18
School Based Health Clinic
Bronx, NY
Owner
NYC School Construction Authority
Architect
Salam & Giacalone
Key Features
New steel framed masonry Health Care Facility addition and School renovation.
Project Conditions
Project site was located within an occupied school site. School remained open and active thorough out project
duration. Extensive coordination was required to not interfere with school academics and activities.
Description
Single prime, PLA project; scope included Asbestos Abatement, Demolition, Concrete, Masonry, Precast, Steel, Ornamental Iron, Roofing, Doors, Windows, Drywall & Ceiling, Flooring, Plaster, Painting, Sound barrier Wall, Medical equipment, Dental Equipment, Plumbing, HVAC, Electrical, Earthwork, Water Retention, Site Drainage System, Road Work Sheathing, Sanitary and Domestic Water tie in, Site Utilities, and Landscaping.


