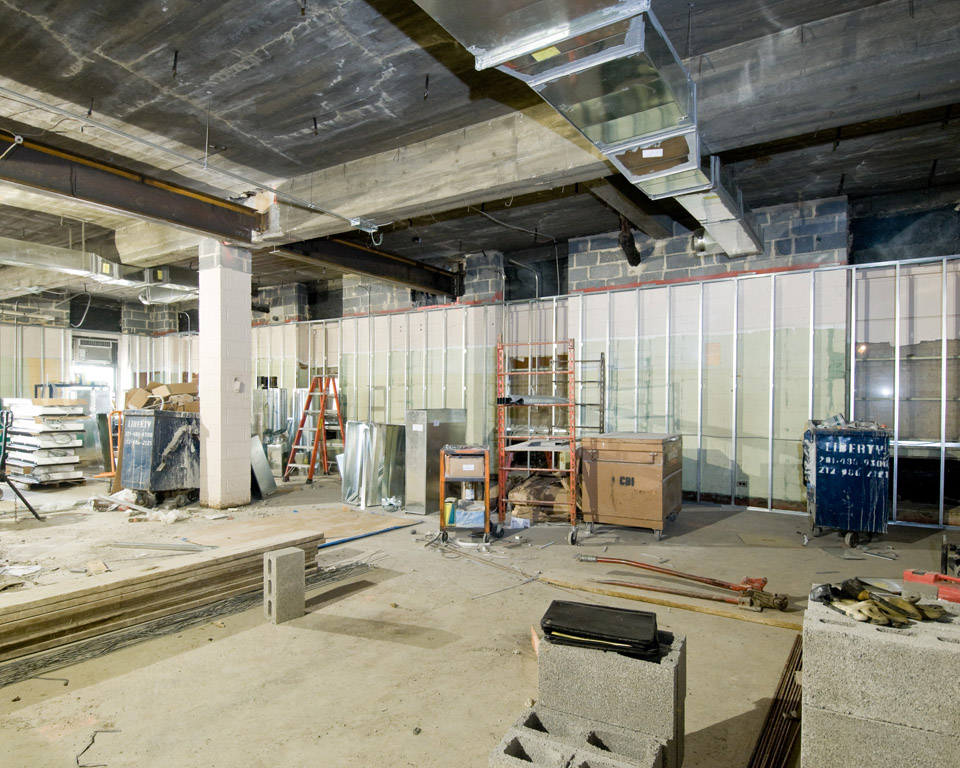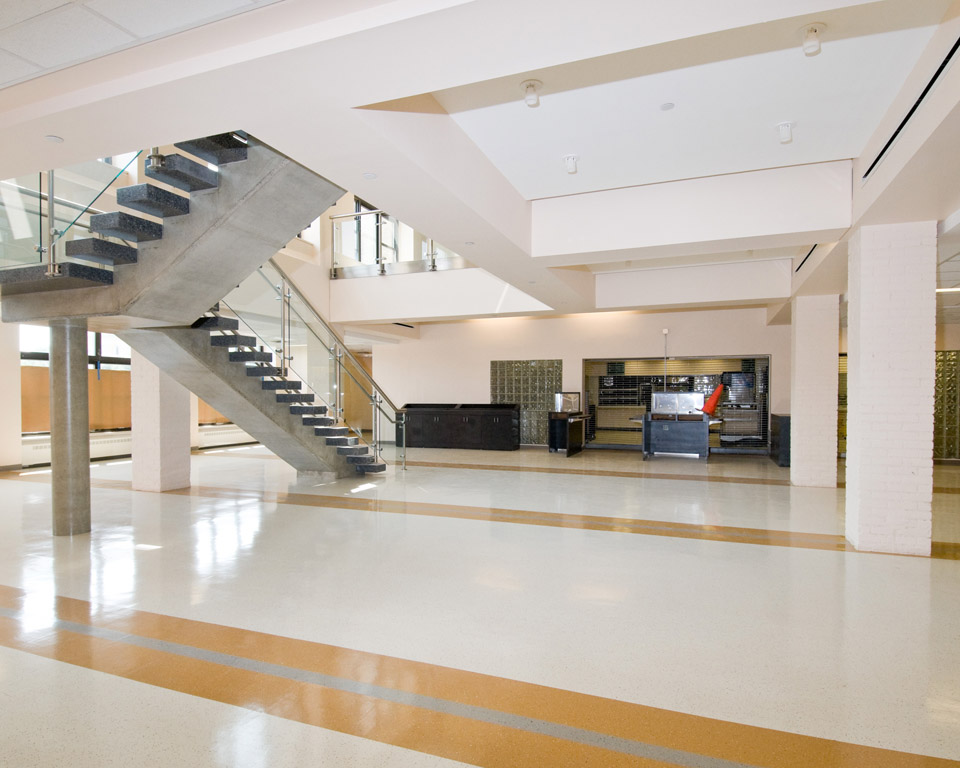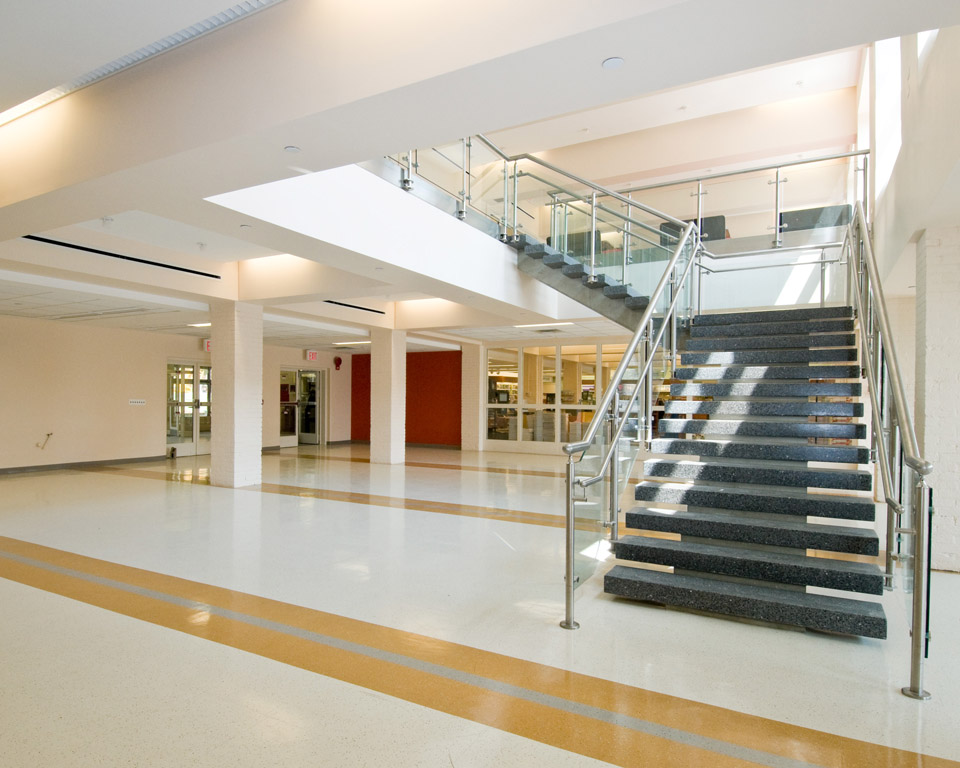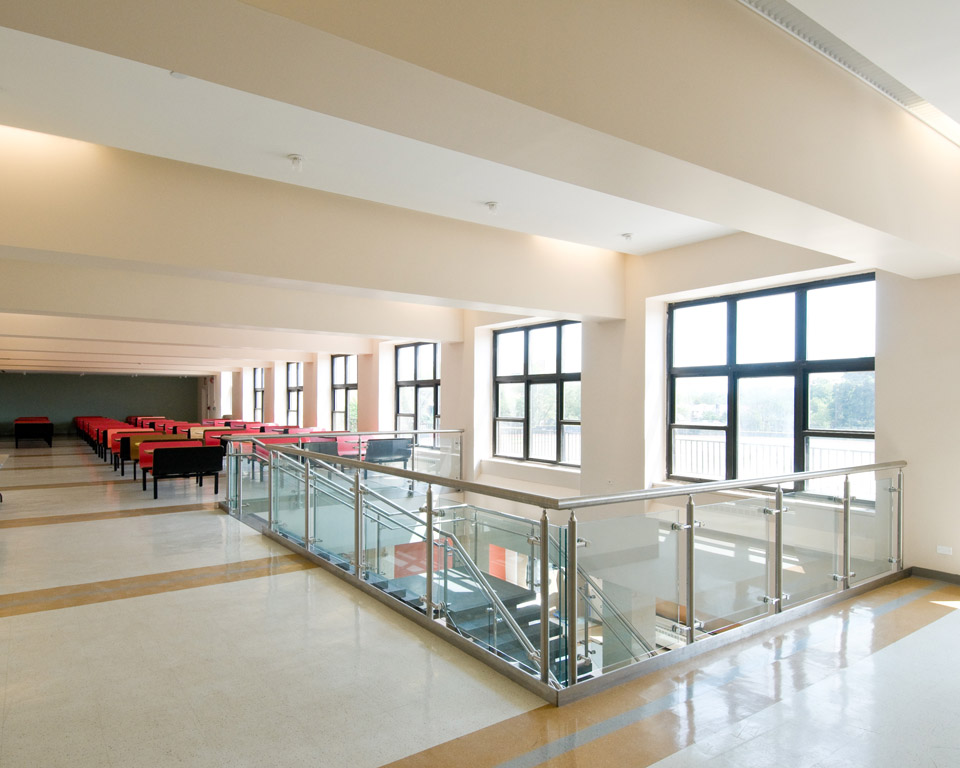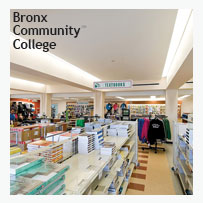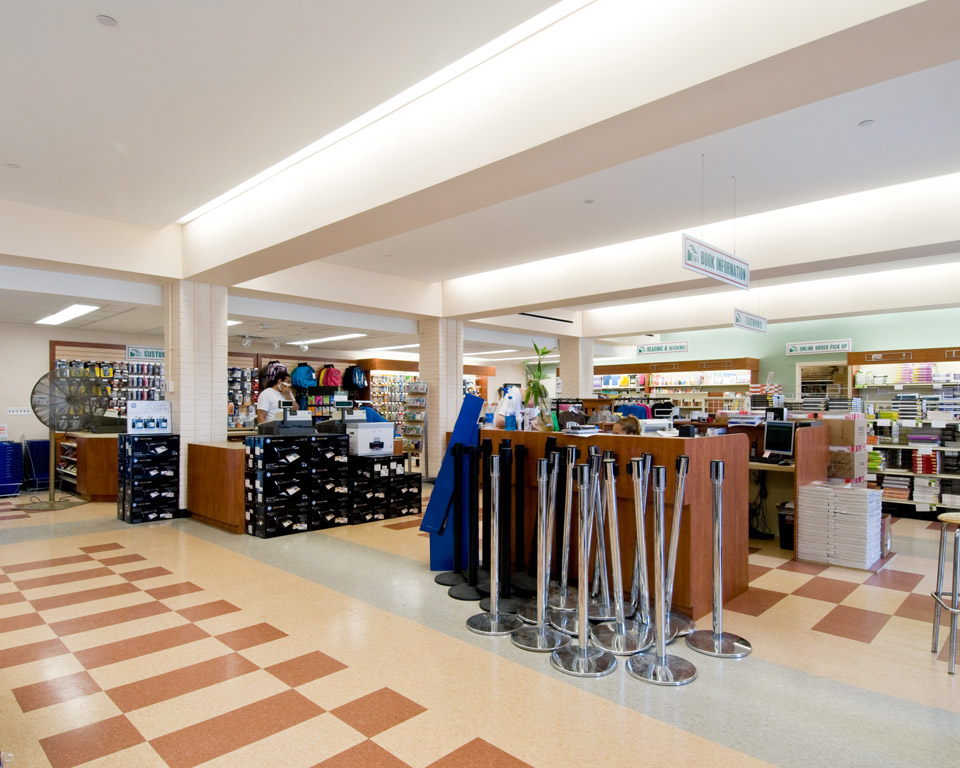Project:
Bronx Community College
Renovation of Bookstore
& Cafeteria Rosco Brown
Jr. Student Center
Bronx, NY
Architect:
APA Architects
Key Features:
Single prime construction, multi-phased occupied school, extensive interior demolition and renovation.
Project Conditions:
Project was located on campus spanning areas of occupied student and administrative locations. Coordination of phased work, safety, temporary partitions, noise and dust control were critical within and adjacent to work areas.
Description:
The Rosco Brown Jr. Student Center consisted of a renovation of existing three-story, 18,000 sq. ft. on-campus cafeteria, book store center. Interior work consisted of abatement, demolition, selective excavation, structural steel, architectural concrete atrium stair with glass railing system, carpentry, plaster, window replacement, finishes, four stop elevator, MEP replacement of roof top HVAC, ductwork, building management system, running new power services from power plant located in on campus, fire alarm, sprinkler services, and plumbing. Exterior work included excavation, soil retention for electrical trench work, concrete, masonry ramps and main entrance.

