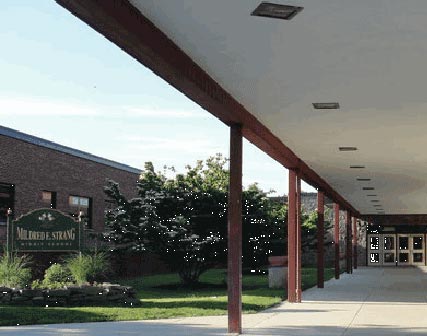Project:
Mildred Strang Middle School
Yorktown Heights, NY
Key Features:
Occupied Middle School, Restricted Work Hours, Multi-Phased, Masonry, Laboratory Equipment and Casework.
Project Conditions:
The project was located on a combined High School and Middle School campus. Scheduling of deliveries and off-loading materials were critical. Phasing was required for interior renovation of occupied middle school.
Description:
The Mildred Strang Middle School consisted of a 70,000 sf renovation and 17,000 sf addition. New steel framed, dens glass sheathing cavity wall with brick veneer, egress stair, class rooms, laboratories with laboratory equipment, scientific case work, wheel chair lift, and finishes. Renovated areas included abatement, window replacement, roofing, replacement of laboratory counter tops and casework upgrades, carpentry, door replacement, ceiling work, finishes, and HC pool lift. Site work included excavation, storm system, regarding court yard and landscaping.

