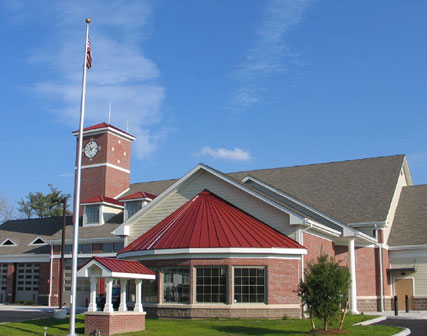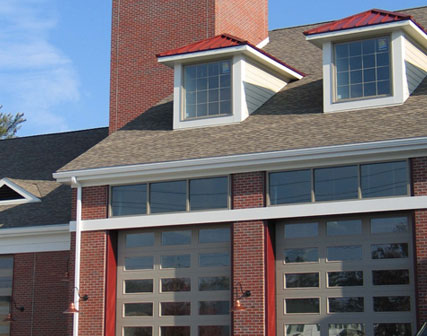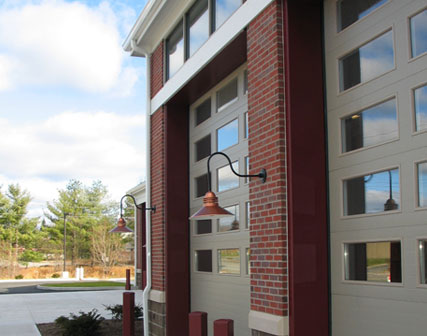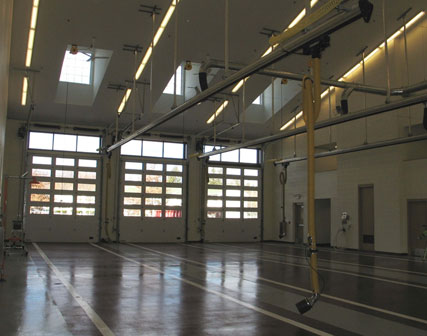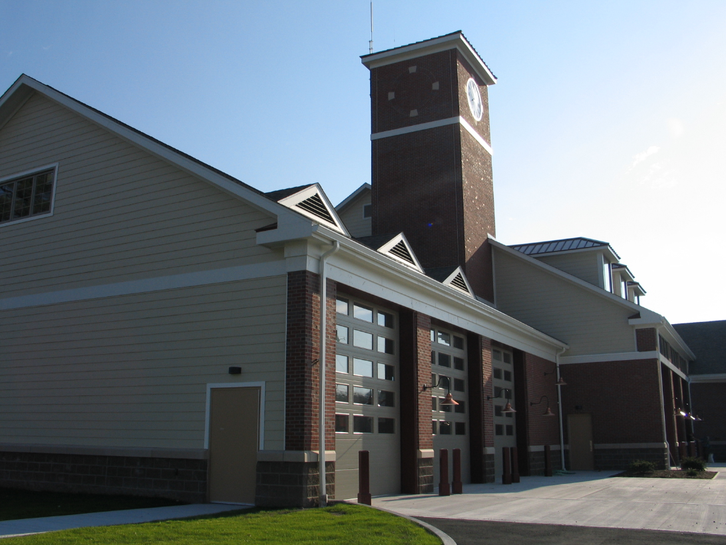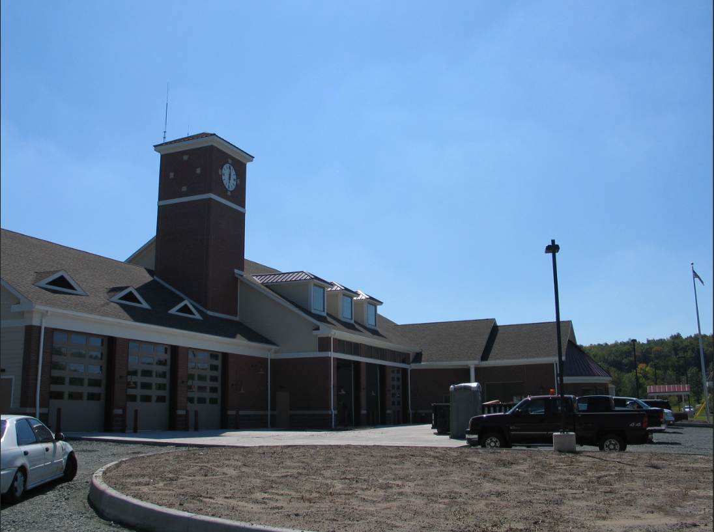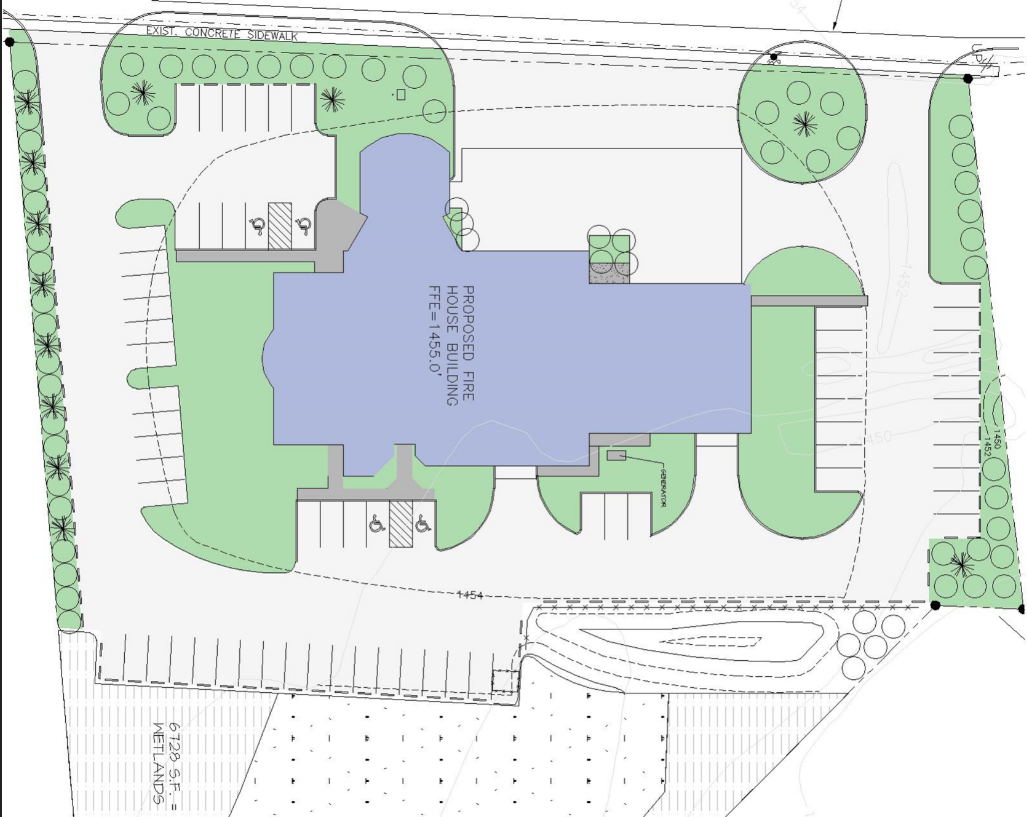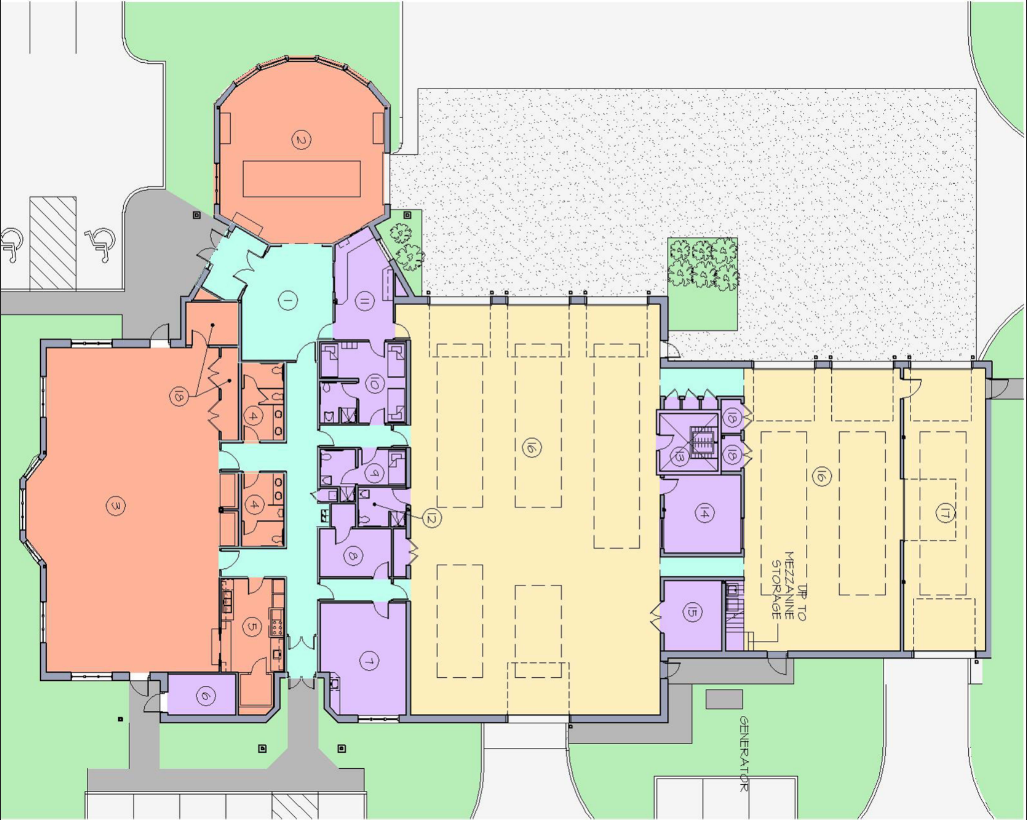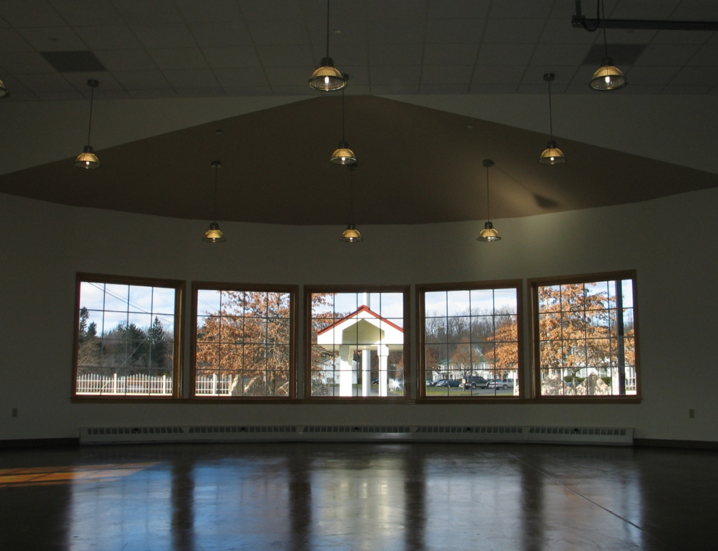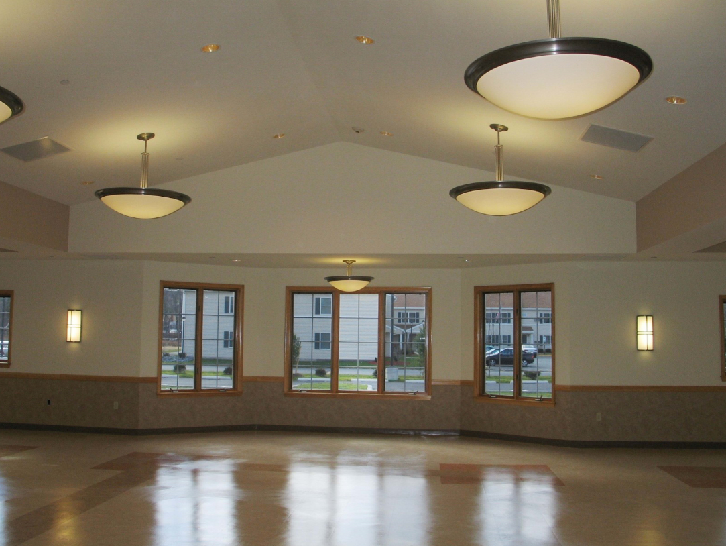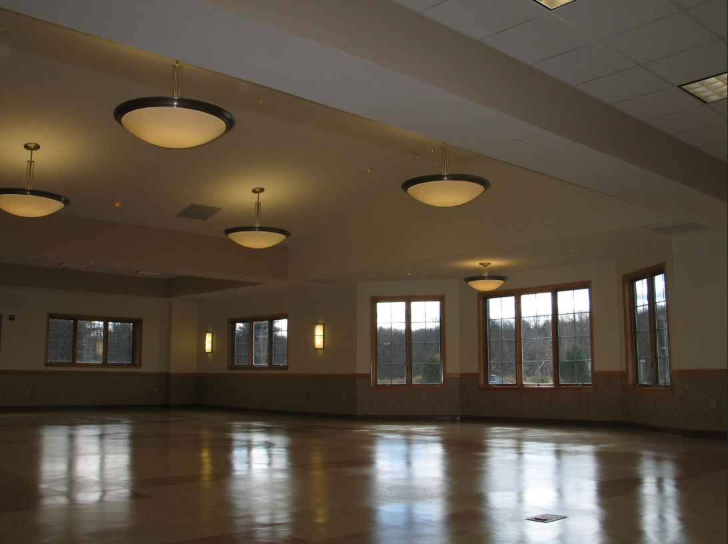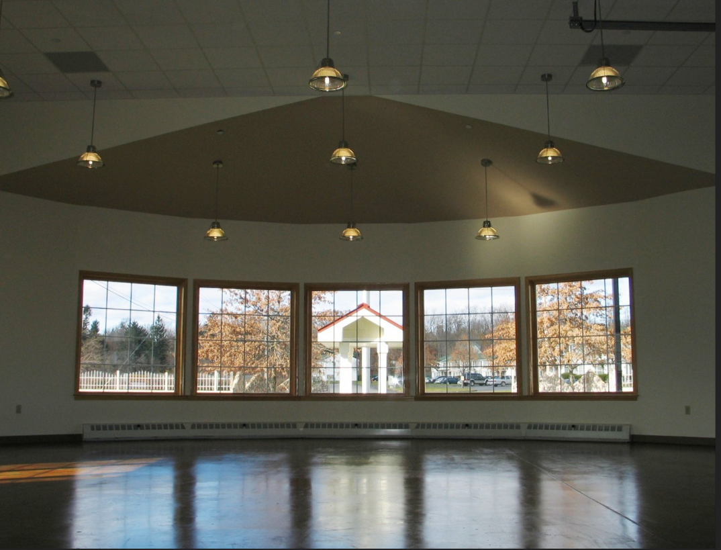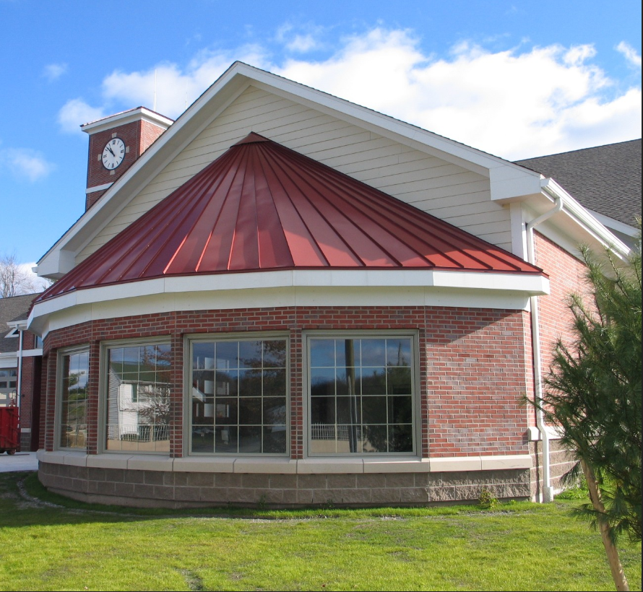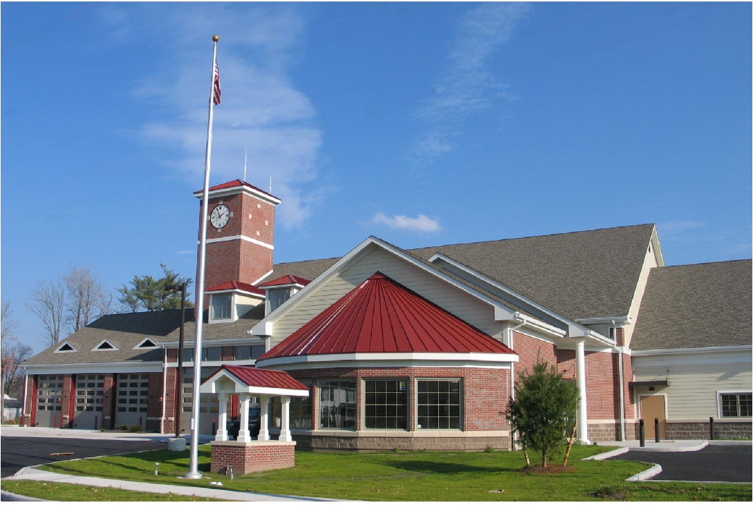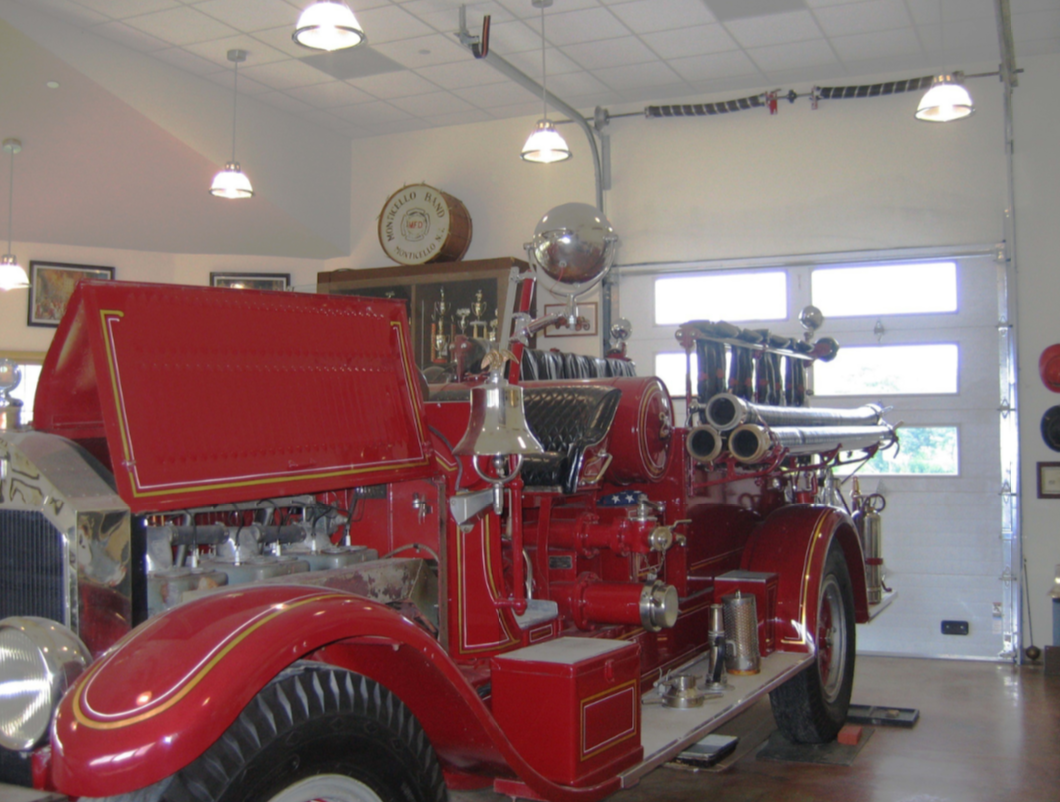Project:
Construction of New Firehouse for Monticello Fire Department
Monticello, NY
Architect:
Liscum McCormack VanVoorhis
Key Features:
Adjacent to wet lands, Masonry, Wood Roof Trusses, Standing Seam Metal Roofing, apparatus bays, high ceiling areas, Kitchen, Conference Center and Fireman’s Museum.
Project Conditions:
New construction of free standing masonry bearing structure adjacent to wet lands.
Description:
The Firehouse serving multiple districts consisted of 20,000 sq. ft. of new construction. Project included frost line foundations, masonry bearing CMU, brick veneer, hard- plank siding, clock tower, wood work, architectural windows, metal and shingle roofing, stained concrete flooring, epoxy resinous flooring, finishes, key card access control, walk in box refrigeration, and food service equipment . Site work included dewatering, earthwork, storm system, site utilities, curbing, concrete paving, asphalt parking lot.

