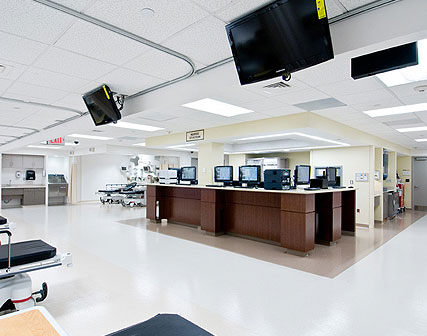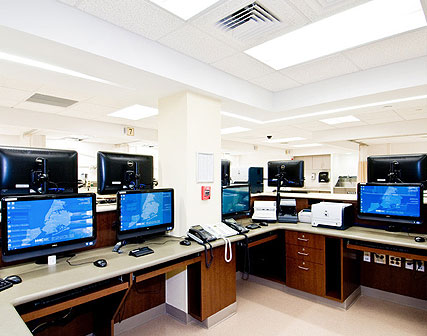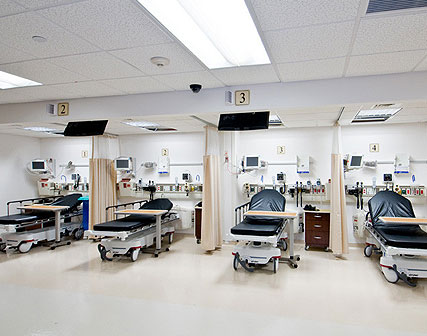Project:
Elmhurst Hospital Center,
ED-Chest Pain Unit
Elmhurst, NY
Owner:
New York City Health & Hospitals Corp.
Architect:
MJCL Architects
Contract:
Single Prime Contract in Occupied Hospital, ICRA
Project Conditions:
Project site is located adjacent to Emergency Ambulance entrance and EMS station for the Queens Health Care Hospital, with limited availability for loading and unloading materials and debris. Consideration for restrictions for noise and disturbance was necessary. Negative air had to be maintained, and ICRA guidelines followed. The renovation of the ED-Chest Pain Unit consisted of 3,500 sq. ft. fit-out conversion of the space into a 13 station emergency chest pain care facility.
Scope:
Demolition, Concrete, Steel Dunnage, Masonry, EIFS, Carpentry, Casework-Solid, Surfacing, Storefront Entrance, Patterned Sheet Vinyl Flooring, Epoxy Flooring, Finishes, Medical Equipment, and MEP. New utility services were run from plant facilities outside of work area, including ATS to existing generator system, waste water, and medical gas services. New independent Air handling Unit, Humidifiers, and exhaust fan units were also provided.



