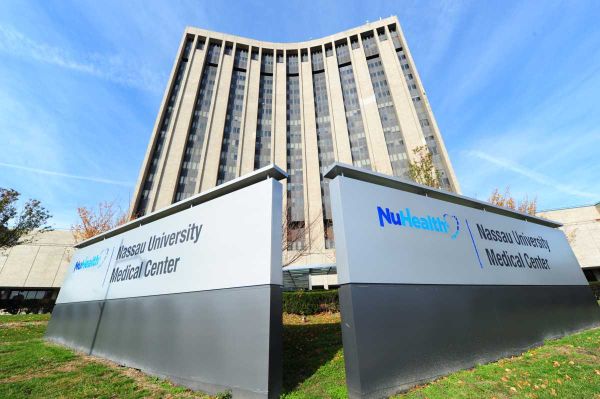Project:
Nassau University Medical
Center Breast imaging Center
East Meadow, NY
Architect:
Penn & VanMeter Architects, LLP
Key Features:
Occupied Hospital, ICRA.
Project Conditions:
Project site was located the 2nd floor of Hospital, with limited availability for loading and unloading materials and debris. Due to 2nd floor being occupied, consideration for restrictions of noise and disturbance was necessary. Negative air had to be maintained and ICRA guidelines followed.
Description:
The renovation of the Breast Imaging Center consisted of 7,300 sq. ft. fit out. Scope included demolition, masonry, carpentry, architectural entrance and woodwork, and vaulted light coves. Modifications were performed on Exam Rooms, Mammography, Imaging, Conference, Reception, Locker Room, Restrooms, Adjoining and Common Areas.

