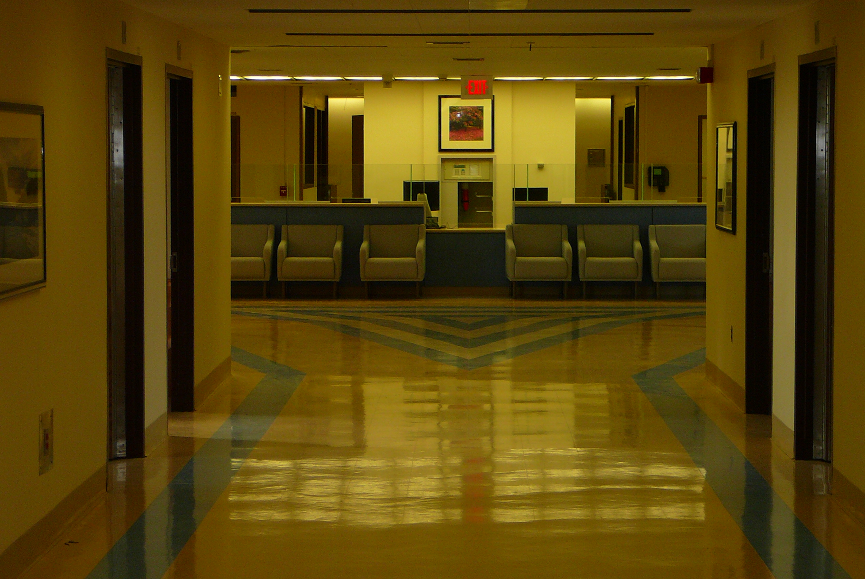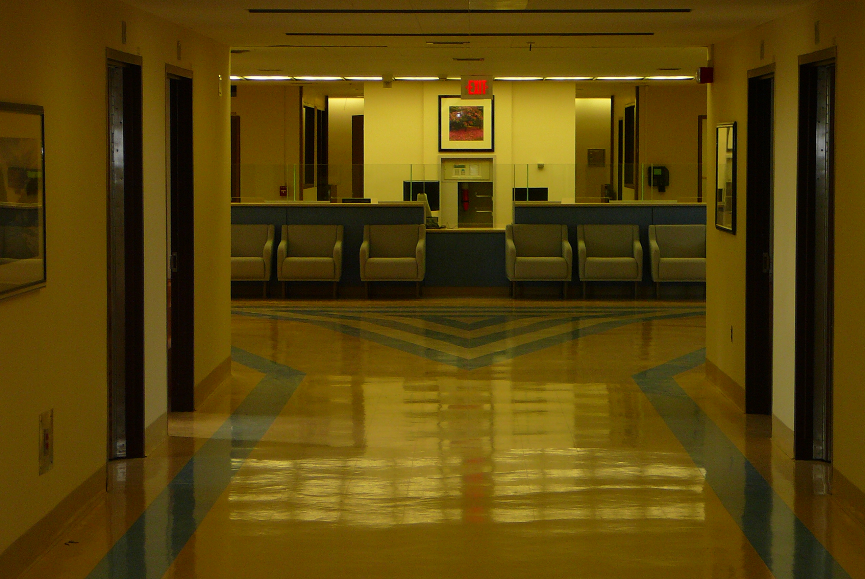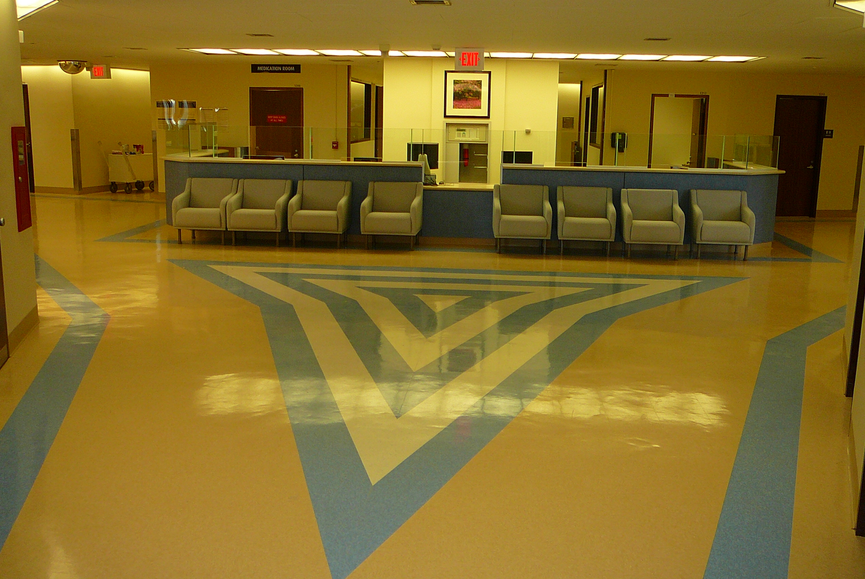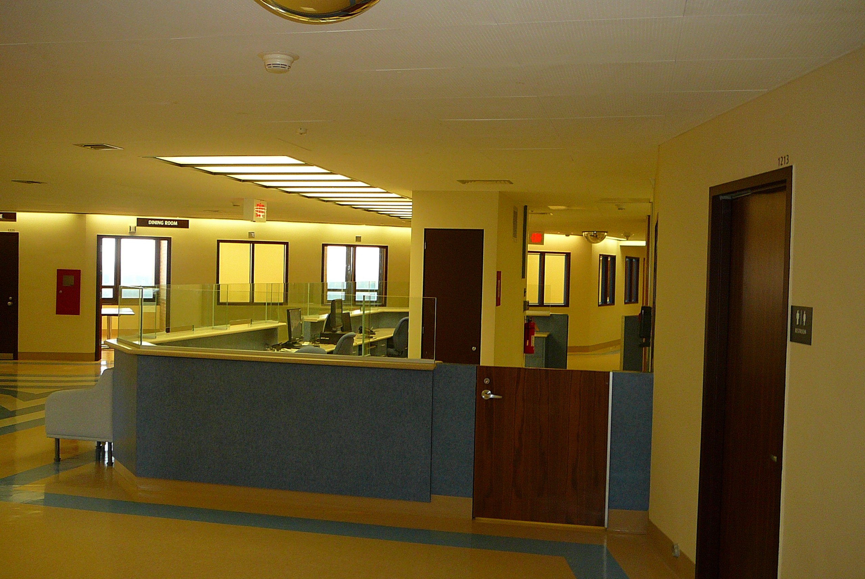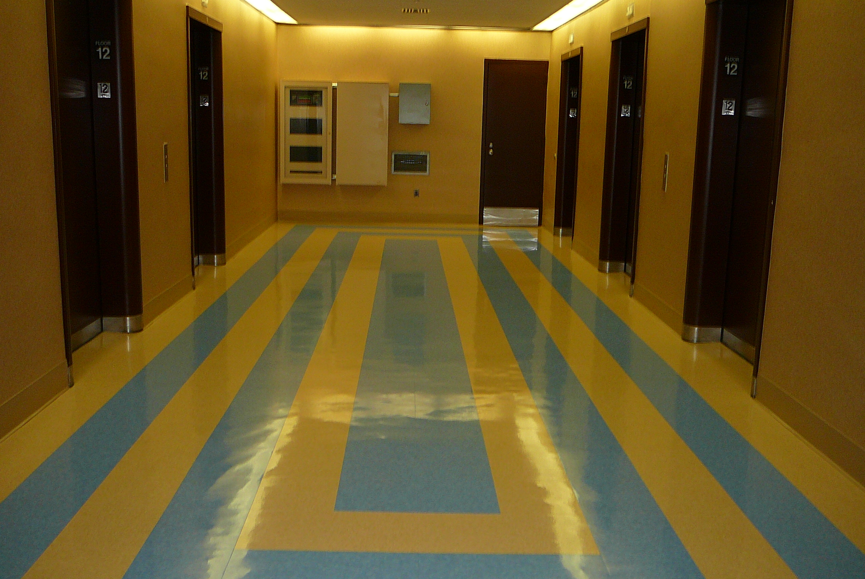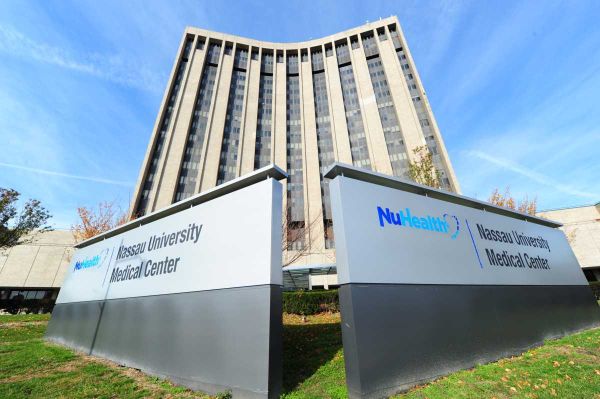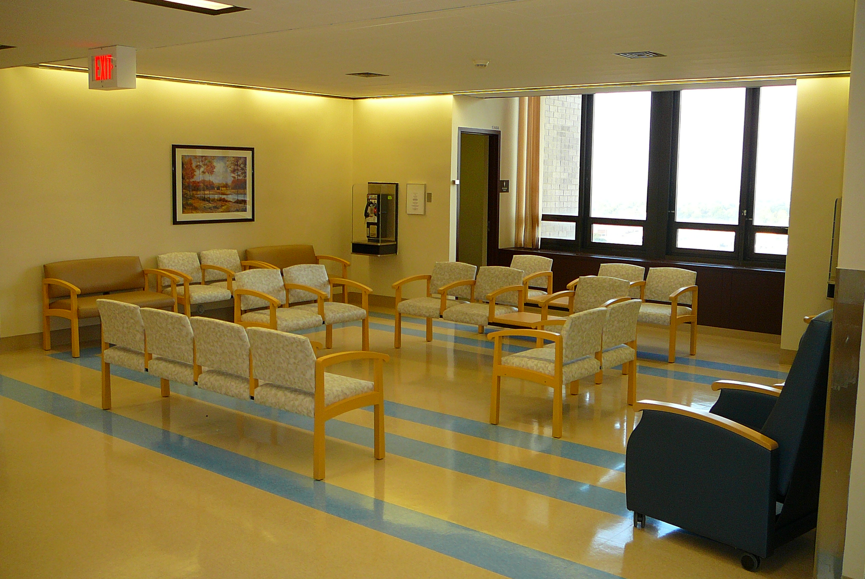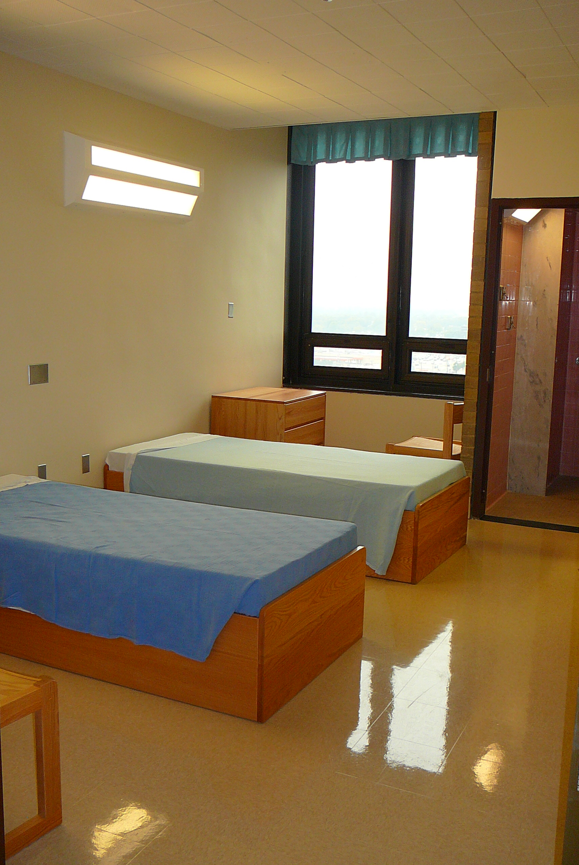Nassau University Medical Center Chemical Dependency & Psychiatric Unit
Project:
Nassau University Medical Center
Chemical Dependency
& Psychiatric Unit
East Meadow, New York
Architect:
Rogers, Burgun, Shahine and
Deschler, Inc.
Key Features:
Occupied Hospital, ICRA.
Project Conditions:
Project site was located on multiple floors of Hospital. Consideration for restrictions for noise and disturbance was necessary. Negative air had to be maintained, and ICRA guidelines followed.
Description:
The renovation to the Chemical Dependency (10th floor) & Psychiatric Unit (12th floor) consisted of 40,000 sq. ft. fit out. Scope included demolition, masonry, plaster, carpentry, casework- solid surfacing, secure hardware and doors, security glazing film, secure ceiling, access control, room padding system, patterned VCT flooring, and finishes. The conversion of the space to the Chemical Dependency & Psychiatric Unit provided exam rooms, 30-bed chemical dependency rooms, 35-bed psychiatric rooms, nurses’ conference room, nurses’ station, patient rooms, and adjoining and common areas.

