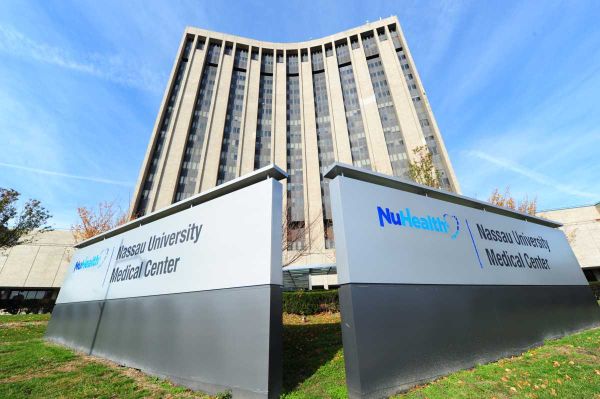Project:
Nassau University Medical Center
Relocation of Burn Unit
East Meadow, New York
Architect:
Angelo Francis Corva and Associates
Key Features:
Occupied Hospital, ICRA.
Project Conditions:
Project site was located on the 6th floor of Hospital, with limited availability for loading and unloading of materials and debris. Consideration for restrictions for noise and disturbance was necessary. Negative air had to be maintained, and ICRA guidelines followed.
Description:
The renovation to the Burn Unit consisted of 20,000 sq. ft. fit out. Scope included demolition, steel dunnage, masonry ,plaster, carpentry, casework- solid surfacing, access control, sliding glass entry partitions to Isolation rooms, patterned seamless flooring, epoxy flooring, finishes. The conversion of the space to the Burn Unit provided exam rooms, isolation rooms, patient rooms, nurses’ station, and adjoining and common areas.

