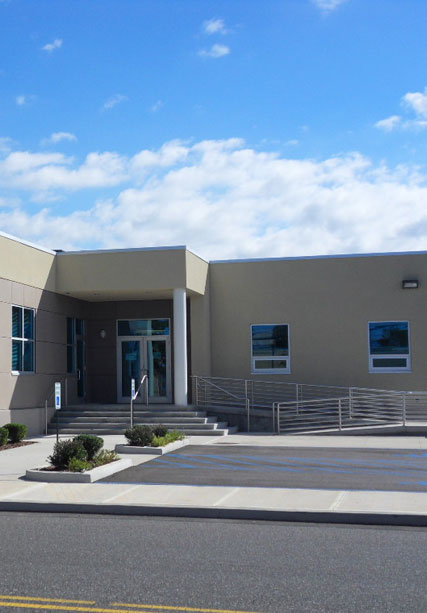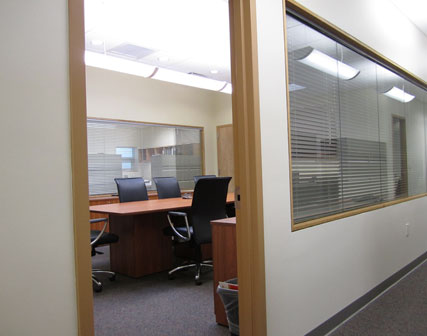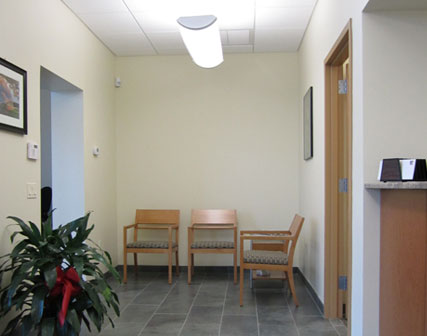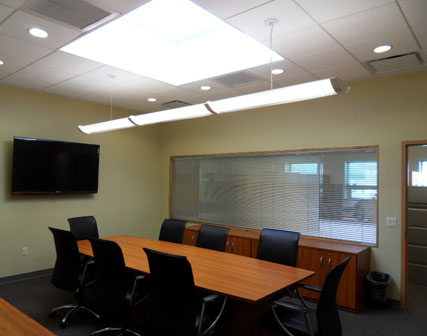Architect:
Stephen Bono, AIA
Key Features:
LEED; Single prime, Rain Screen, Total Space Conversion from warehouse to corporate office and storage.
Project Conditions:
Building was vacated.
Description:
The building was primarily a 9,000 sq. ft. shipping and receiving warehouse facility with a loading dock running the length of building. Complete interior space conversion from warehousing to corporate office in conformance with LEED utilizing recycled materials, insulation, efficient plumbing fixtures high efficiency HVAC equipment, light sensors and space layout maximizing natural lighting. Building renovation consisted of demolition, excavation, infill of loading dock, concrete, masonry, insulation of perimeter walls/roof deck, carpentry, millwork, glazing, Aluminum entryways and windows, reroofing, rain screen, finishes, landscape furniture, plumbing, HVAC, and electric. Site work consisted of excavation, site utilities, drainage structures, concrete, 10,000 sq. ft. asphalt parking lot, fencing, and landscape.
Acknowledgements:
LEED Certification.




