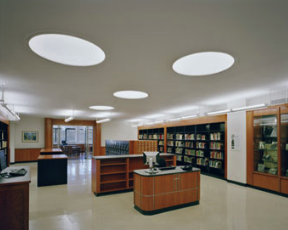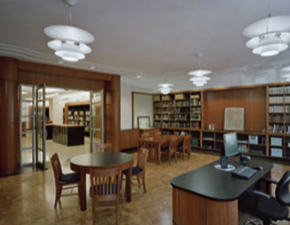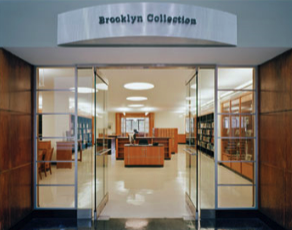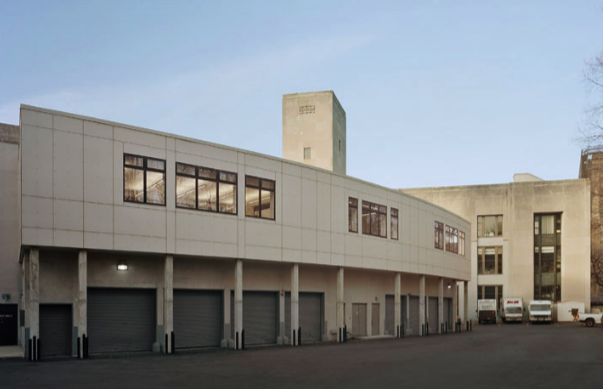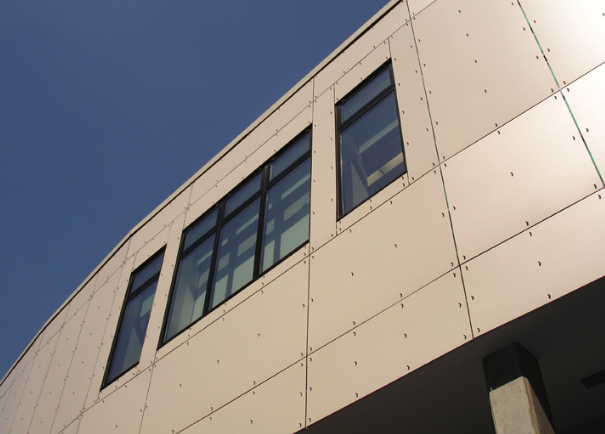Project:
Brooklyn Central Library
Rear Addition & Reconstruction
Brooklyn, NY
Architect:
ABC Architects Planners
Key Features:
Historic Building, Rain Screen, Architectural Woodwork, Specialty Flooring, Occupied Operational Library, Phased.
Project Conditions:
Project site staging was confined to rear area of BCL, which is used to receive and distribute book distribution throughout Brooklyn Libraries. Project required extensive scheduling and coordination with BCL shipping and receiving.
Description:
The Brooklyn Central Library project consisted of 15,000 sq. ft. two story addition and renovation to the Landmark Library. Interior work consisted of demolition of interior fitted space, steel framing, dens glass sheathing, rain screen system, roofing, windows and glazing, carpentry, architectural millwork for doors, displays, shelving, wall panels, cork flooring, finishes and book lift. Site work included excavation, piles, concrete, storm drainage, and parking lot.

