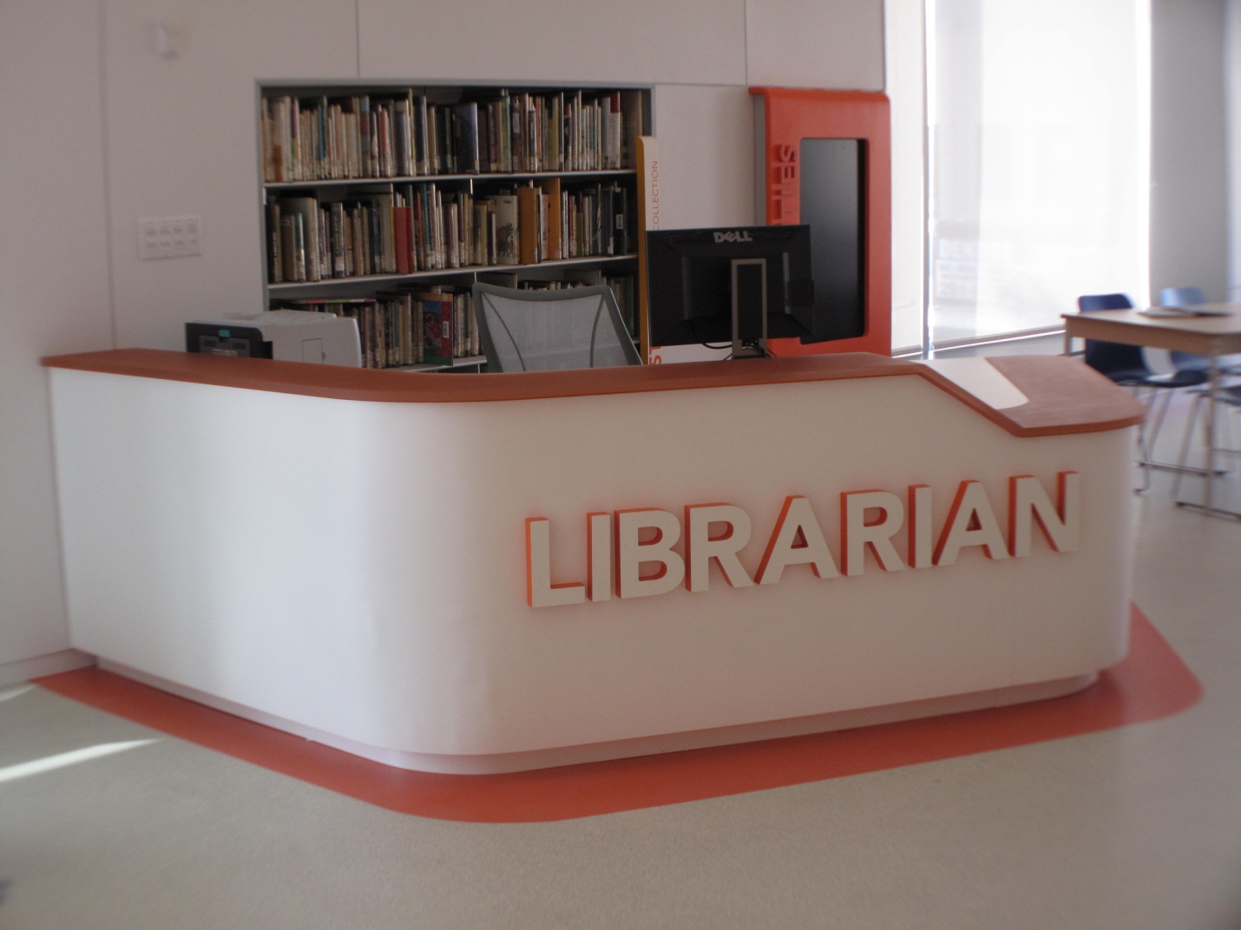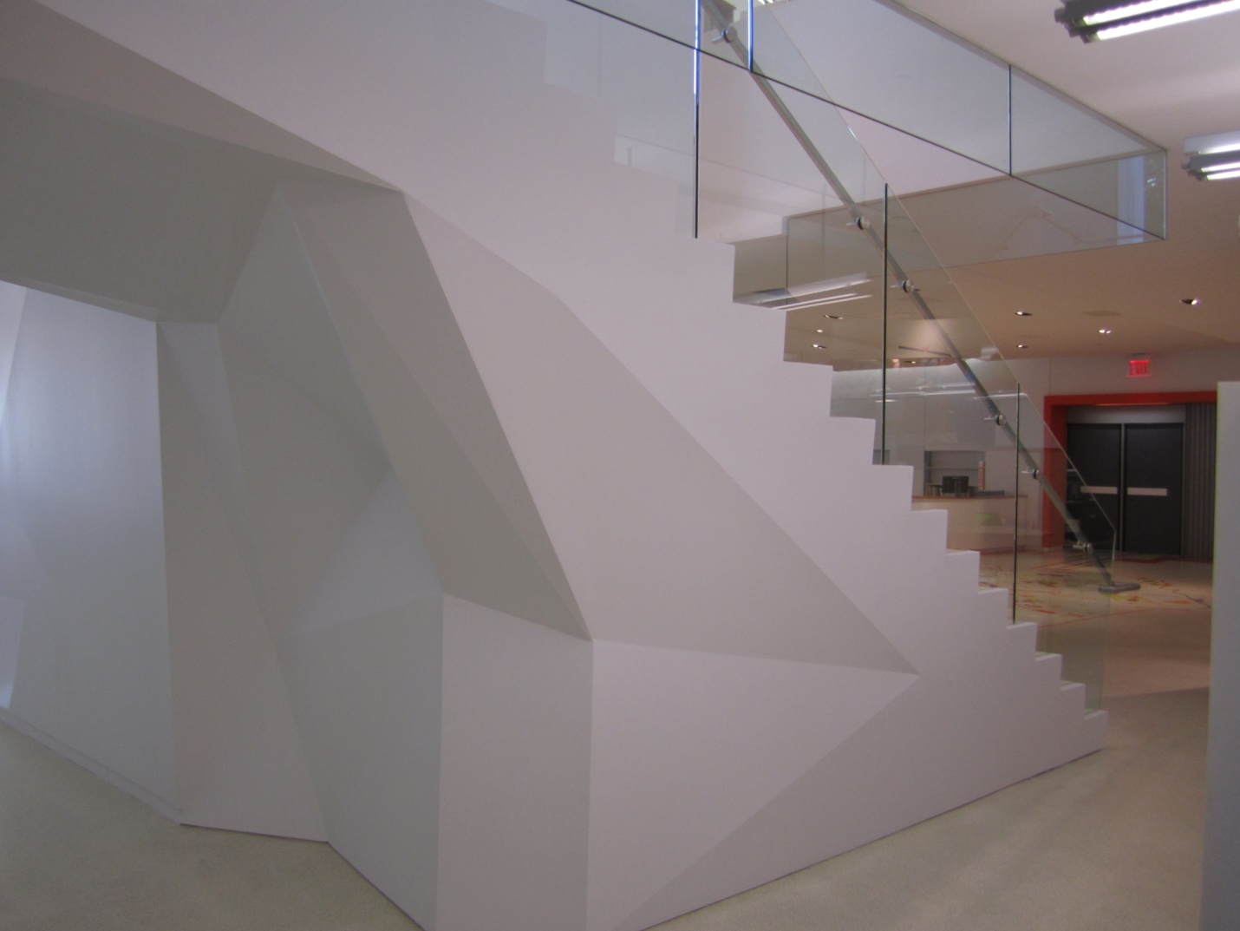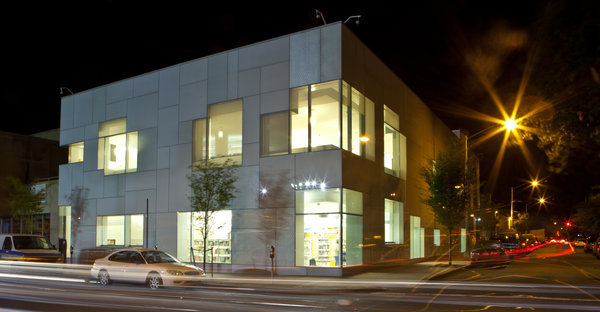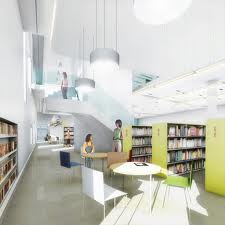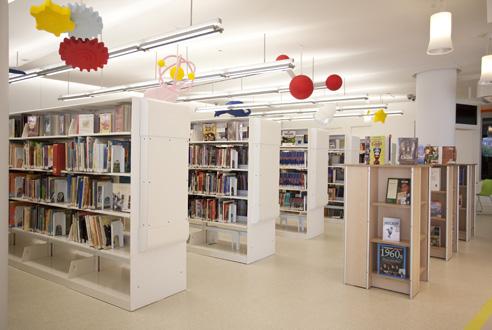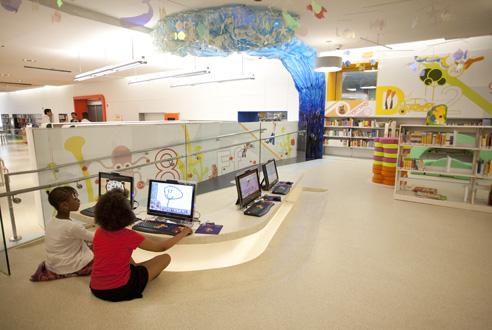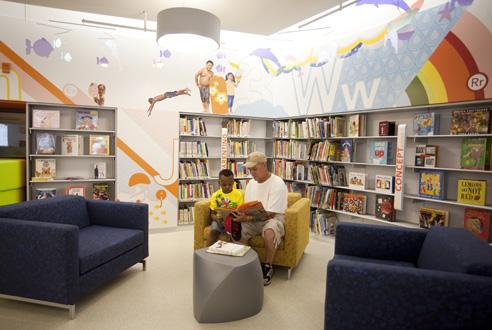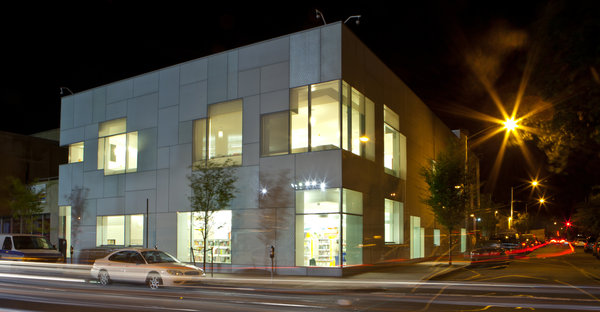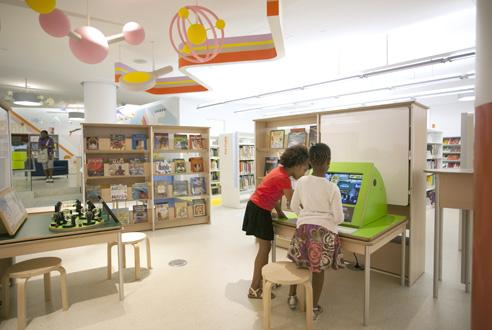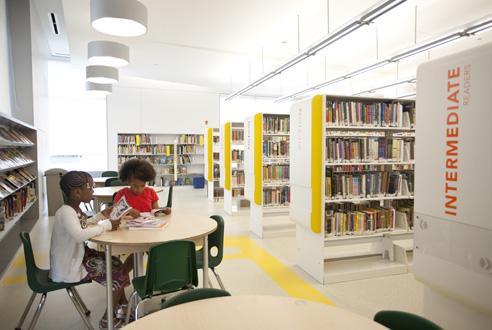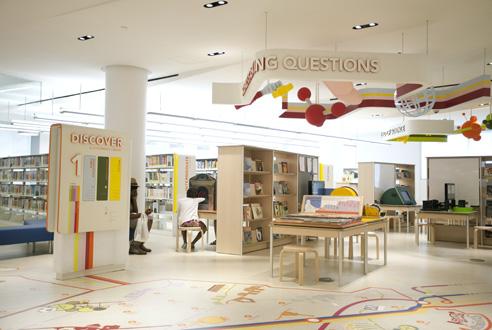Queens Public Library,
Children’s Library Discovery Center
Queens, NY
Architect:
1100 Architect.
Key Features:
Multi phased, Occupied facility, LEED, Underpinning, Soil anchors, Curtain Wall, Rain Screen, BASWAphon, Library Specialties.
Project Conditions:
Project site was a section of the occupied Library that was directly across from MTA bus terminal. Coordination of work on hand and deliveries were critical due to new building being a lot line construction, which minimized staging and lay down areas.
Description:
The Queens Library project consisted of complete demolition of existing 20,000 sq. ft. multistory steel framed masonry building and new construction of a 28,000 sq. ft. steal framed building with Structural Glazed Curtain Wall, Atrium, and Rain Screen clad Queen’s Children’s Library & Discovery Center. Integrally worked with the exhibit contractor for layout locations and construction of exhibit areas to create wide open space and support areas as required for the Library to allow for public access and open space for the Discovery Center.
Interior work consisted of selective removals, steel, masonry, carpentry, casework, glass railing system, sliding smoke door, BASWAphon acoustic ceiling system, seamless flooring with graphics, finishes, elevator, library equipment, information systems center. Site work included building demolition, multi phased excavation, sheet piling, underpinning, soil anchors, concrete, curbing and landscape.
Acknowledgements:
LEED Certified;
Queens Chamber Of Commerce – Excellence In Construction.


