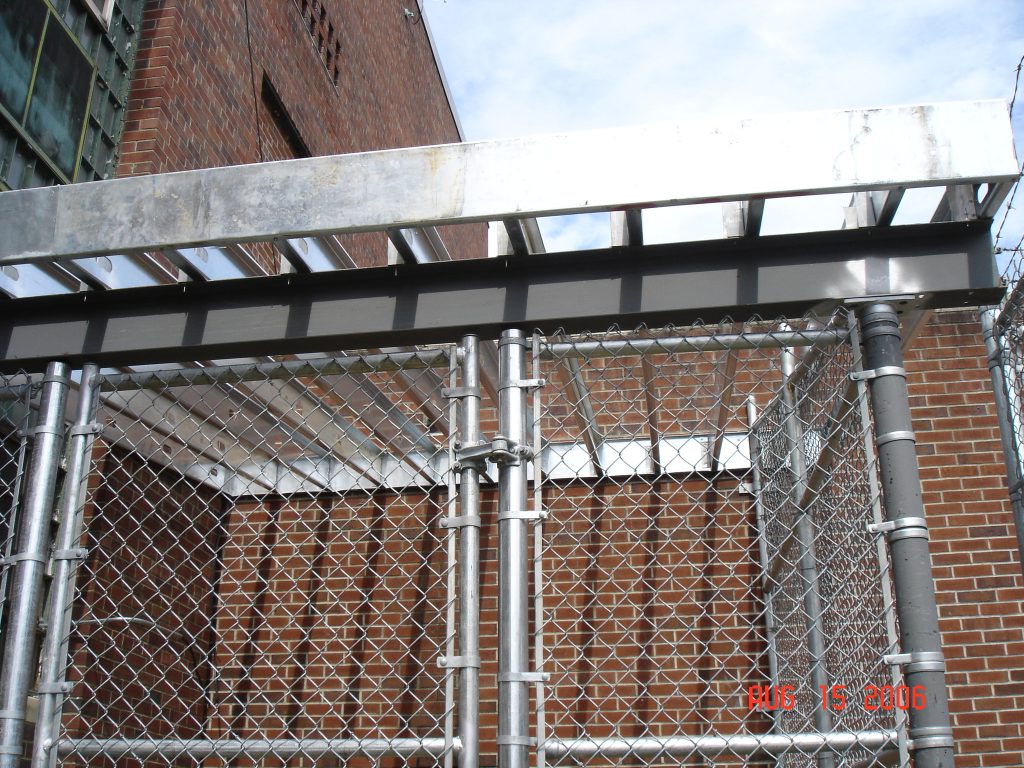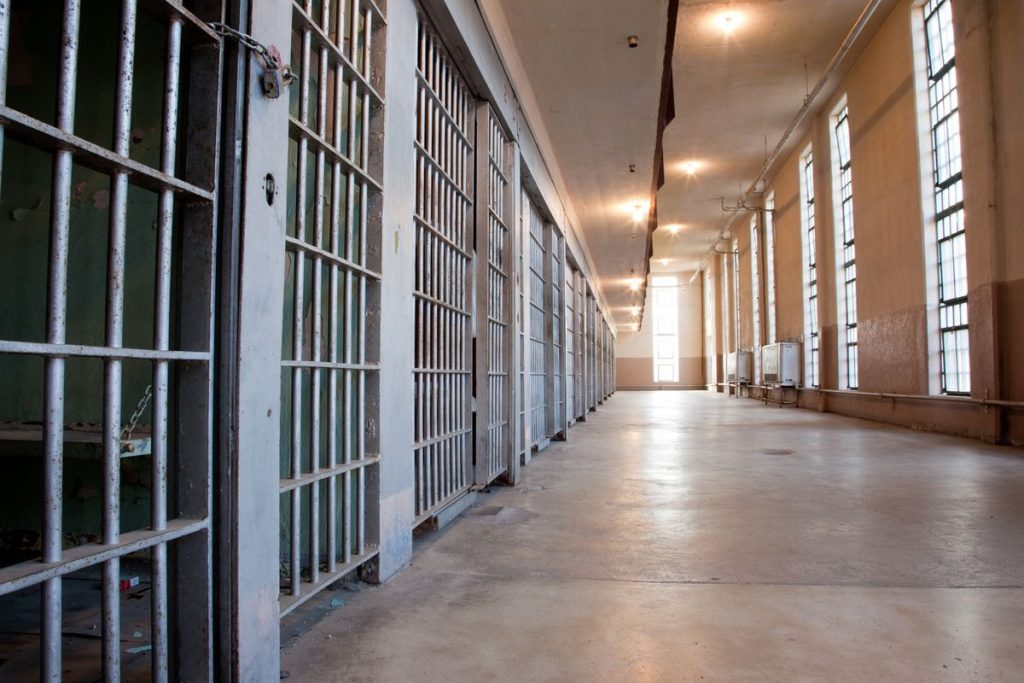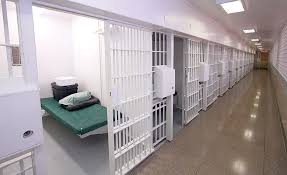Project:
Green Haven Correctional Facility Provide ICP Expansion Building 15 & 21
Stormville, NY
Architect:
DeWolff Partnership Architects, LLP
Key Features:
Secure Area, Multi-Phased, Masonry, Food service, and Detention Equipment.
Project Conditions:
Project site was located within a secure facility that required critical planning between the facility and contractors.
Description:
The GH ICP Expansion project consisted renovation and addition of a 37,000 sq. ft. area of the facility. Project required multiple phasing because site was an occupied secured area. The project consisted of work that renovated administration service areas as well as multiple inmate cell blocks. Cell blocks were completely updated with individual cell doors, windows, and controls. An existing stairwell was replaced that linked the areas and a new covered walk was provided. Interior work consisted of abatement, demolition, concrete, masonry, steel, detention equipment, carpentry, metal siding, waterproofing, window replacement, finishes, security ceilings, elevator replacement. Site work consisted of earthwork, asphalt, concrete, high security fencing, and handball and basketball courts.
Acknowledgements:
Received State Issued recognition for Early Completion.



