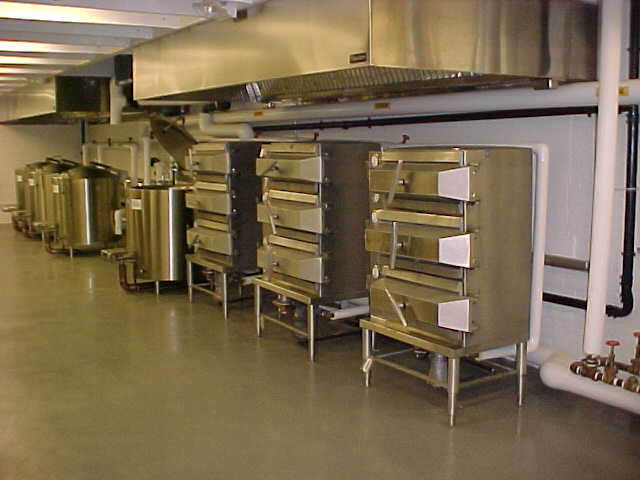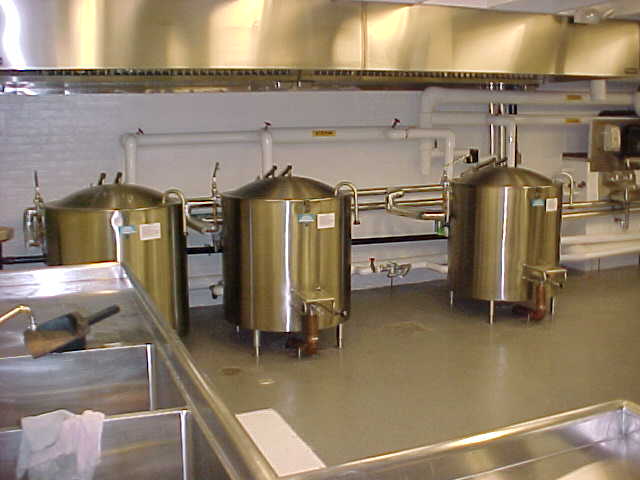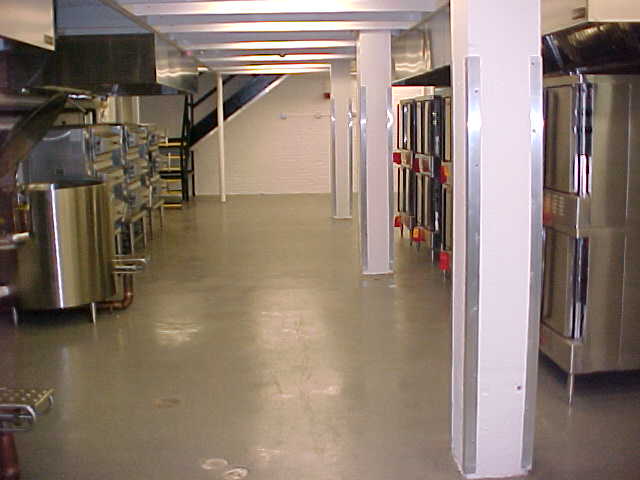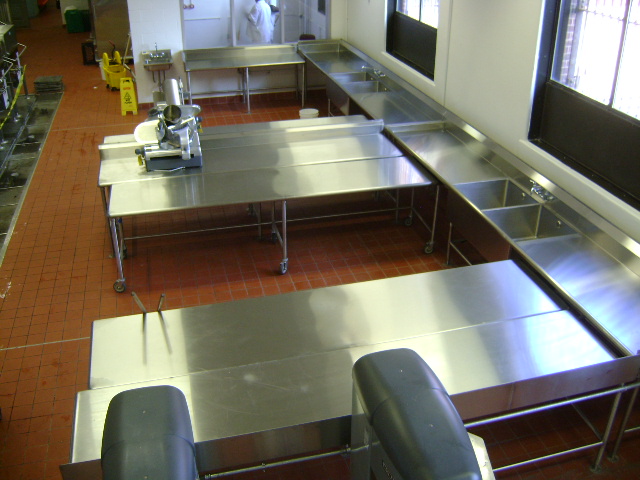Green Haven Food Service
Project:
Green Haven Food Service
Architect:
Crandell Associates Architects, PC
Key Features:
Secure Area, Multi-Phased, Masonry, Food Service, and Detention Equipment.
Project Conditions:
Project site was located within a secure facility which required critical planning between the facility and contractors.
Description:
The GH Food Service project consisted of demolition of security walls, ceilings, and passageways. Project required multiple phasing to ensure uninterrupted food service to inmates. A temporary kitchen had to be constructed and service lines had to be alternately renovated and put back in service to ensure food service was operational. Upon completion of the new kitchen the temporary kitchen was decommissioned. Interior work consisted of abatement, demolition, concrete – structural repair, infill slabs, masonry, steel, mechanical mezzanine, detention doors, carpentry, waterproofing, window replacement, quarry tile, security ceilings, replace stainless cafeteria tables, stainless steel wall cladding, provide dish wash units, and food service equipment. Site work consisted of earthwork, concrete, shoring, and grease trap installation.




