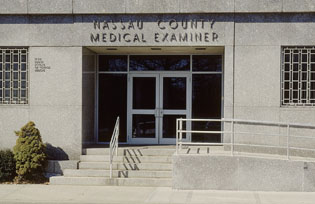Project:
Alteration of Nassau County
Medical Examiner’s Building
East Meadow, New York
Architect:
Penn & VanMeter Architects, LLP
Key Features:
High Security, Multi-Phased Occupied Facility. A complete renovation to all occupied space; providing revised layout of common space, masonry restoration, Laboratory and Surgical facilities.
Project Conditions:
The Medical Examiner Building project consisted of high security setting that required multi phased work with restricted access. Scheduling deliveries and offloading required off hour work due to limited access and security at loading areas.
Description:
The Medical Examiner Building project consisted of 50,000 sq. ft. renovation. Interior work included abatement, demolition of existing laboratories, exam areas, elevator, flooring, and ceilings. Existing structural facing tile had to be matched for partition layout revision as wells as stonework, carpentry, epoxy flooring, finishes, laboratory casework and equipment, walk in box installations, X-ray Imaging, operable louvers, roof screen-sound barrier, and elevator replacement had to be performed.

