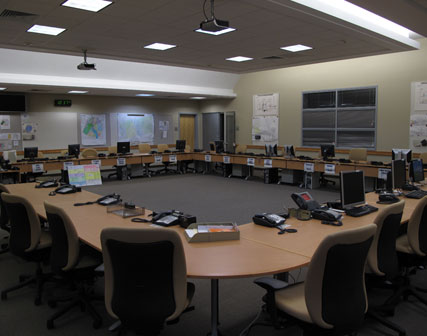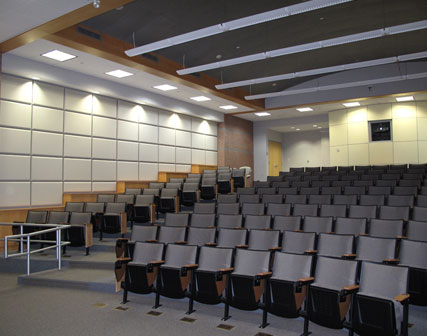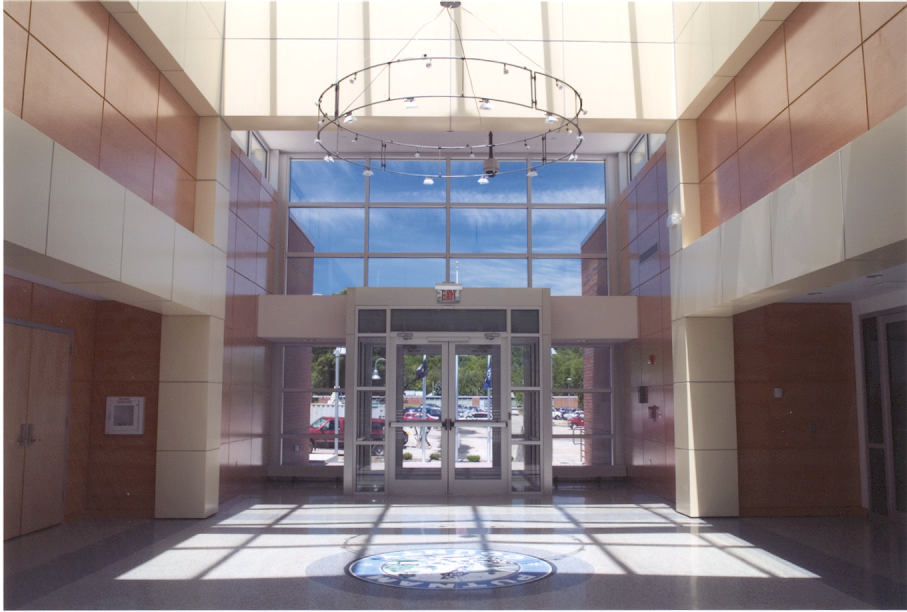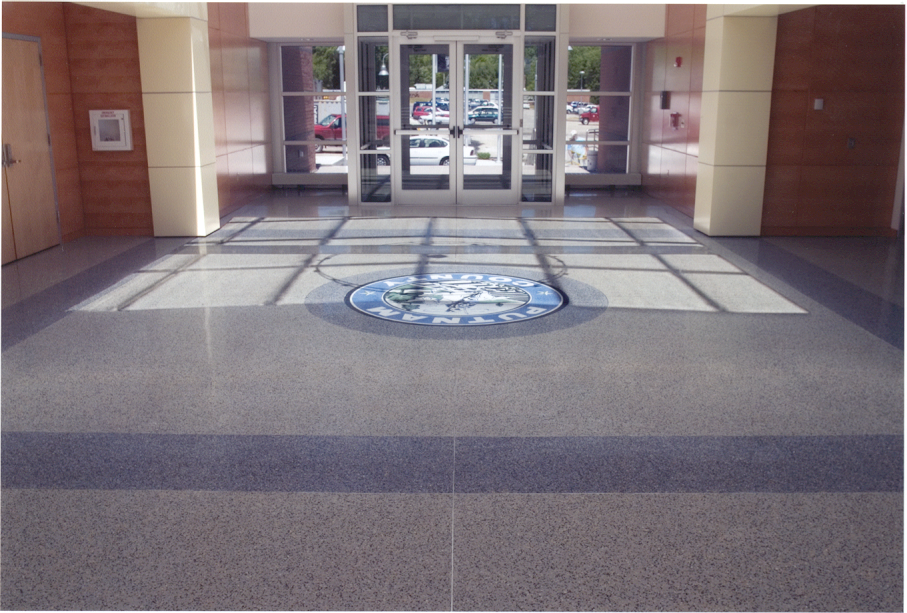Project:
Putnam County Emergency
Operations and Training Facility
Putnam, NY
Architect:
Tinkleman Architecture, LLC
Key Features:
Secure Facility, Occupied County Campus, Masonry, Communications Center and Tower.
Project Conditions:
New construction of a free standing steel framed and masonry with Emergency, Communication and Training Facilities.
Description:
Putnam County Emergency Operations and Training Facility consisted of 30,000 sq. ft. new steel framed dens glass sheathing cavity wall with ground face block and brick veneer, mechanical mezzanine, composite panels and columns at exterior and interior, standing seam roofing, curtain wall, entry lobby atrium, sun screens, carpentry, wood ceiling and wall panels, acoustical ceilings, coved light pockets, raised access flooring, 147 seat auditorium with stage. 6 + acres site work included excavation, site utility, drainage, retaining walls, concrete paving, pavers, curbing, parking lot, and landscape.






