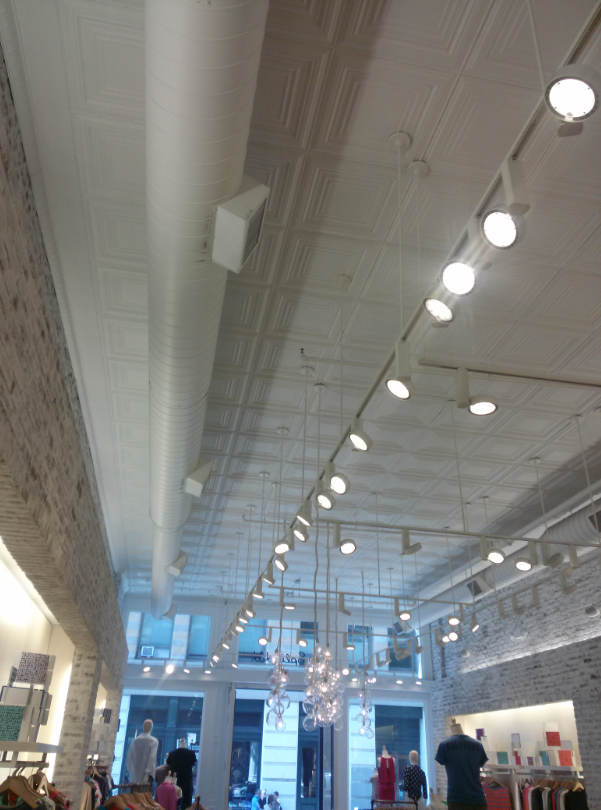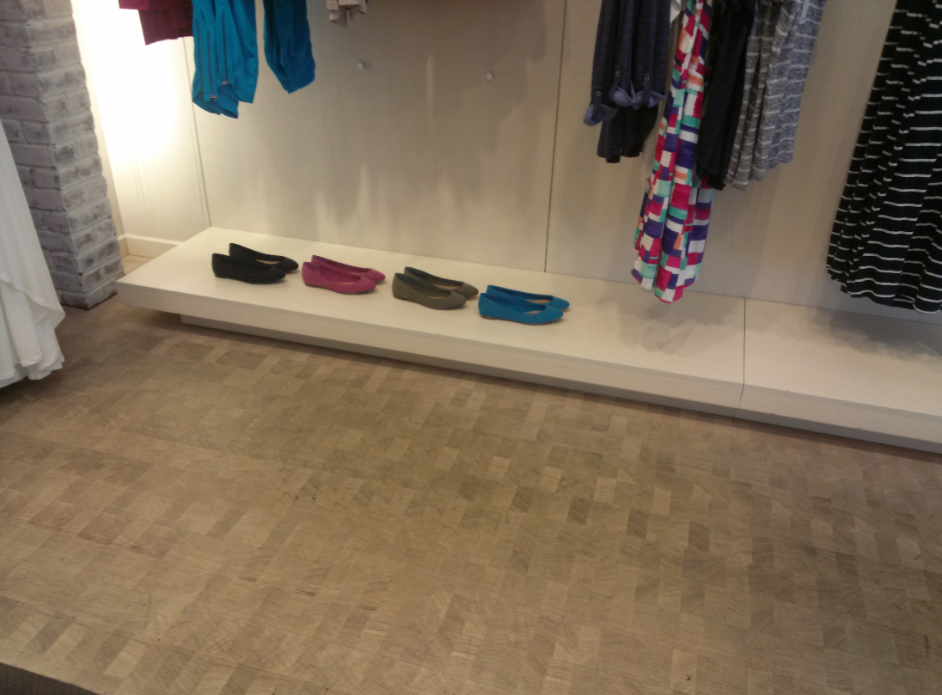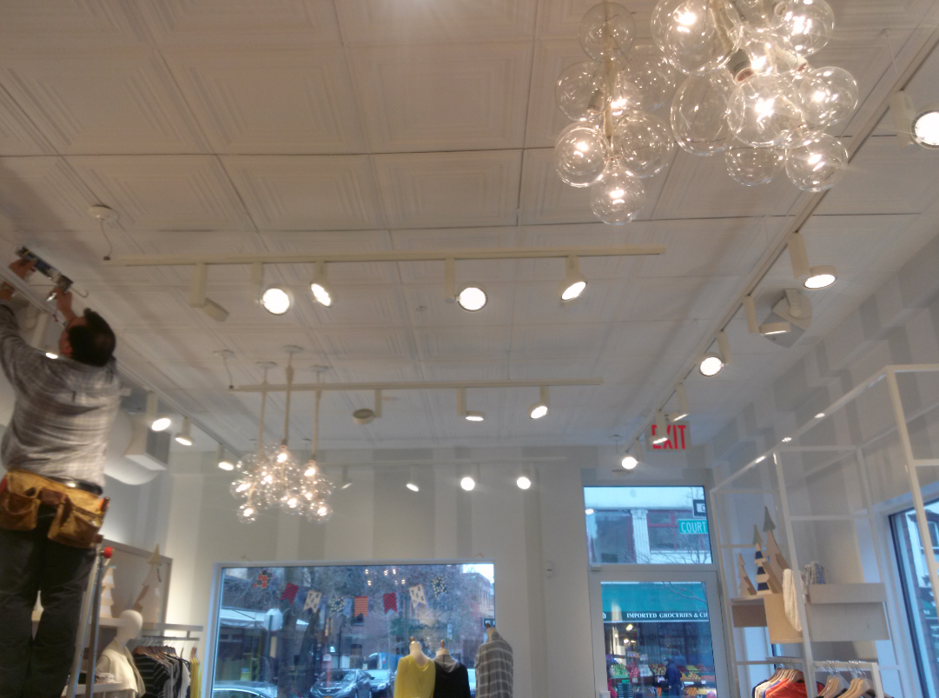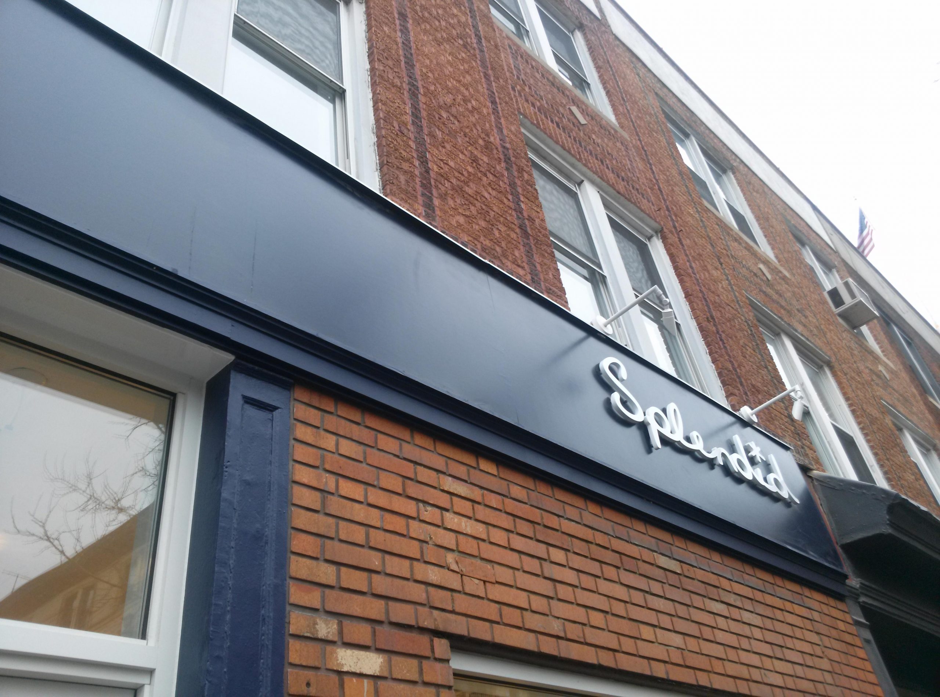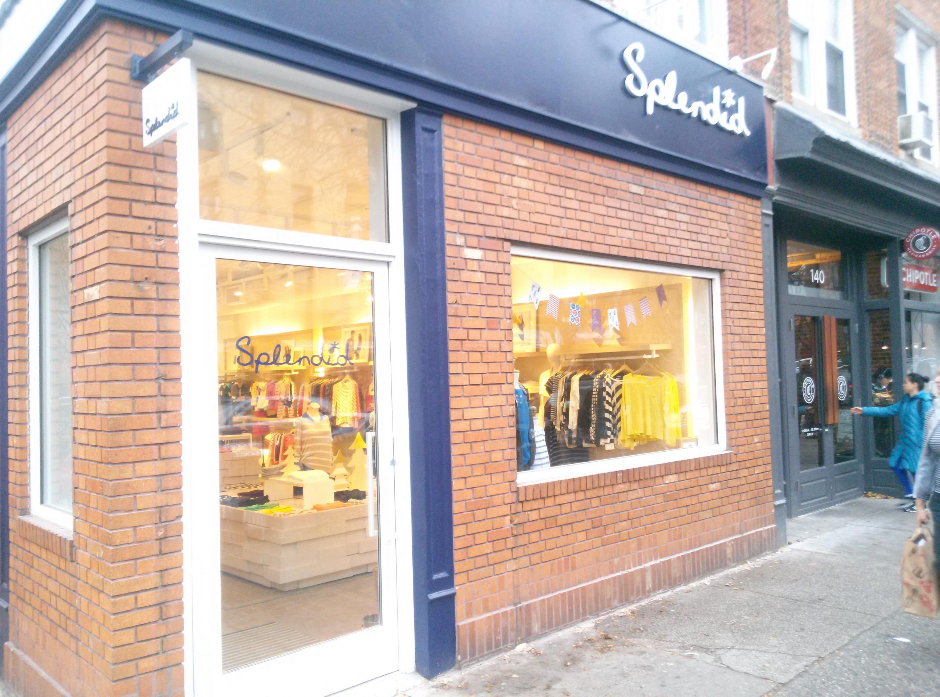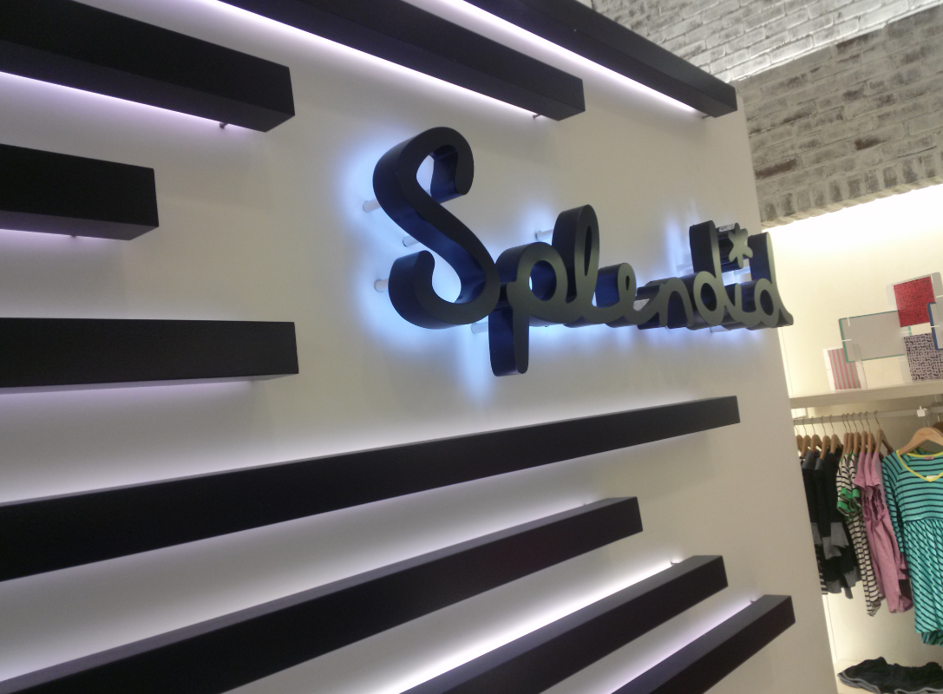Splendid Retail Space
Project
Splendid Retail Space
Brooklyn, NY
Owner
Splendid / VF Corporation
Architect
Kenneth Park
Key Features
Renovation fit out of retail space
Project Conditions
Retail space was located on the first floor of mixed use Historic Retail/Residential building. Exterior architectural features had to conform to Landmark Preservation Commission.
Description
Single prime renovation, scope include demolition, concrete removals and excavation for pluming work, concrete infills, masonry beam pockets, steel, thin brick masonry, carpentry, tin ceiling system, wood flooring, finishes, new entry and storefront, window film, exterior fascade modifications, recessed entry mat, waterproofing, ADA restrooms, POS location, dressing rooms, storage, display racks, install fixtures, plumbing, mechanical and electrical.

