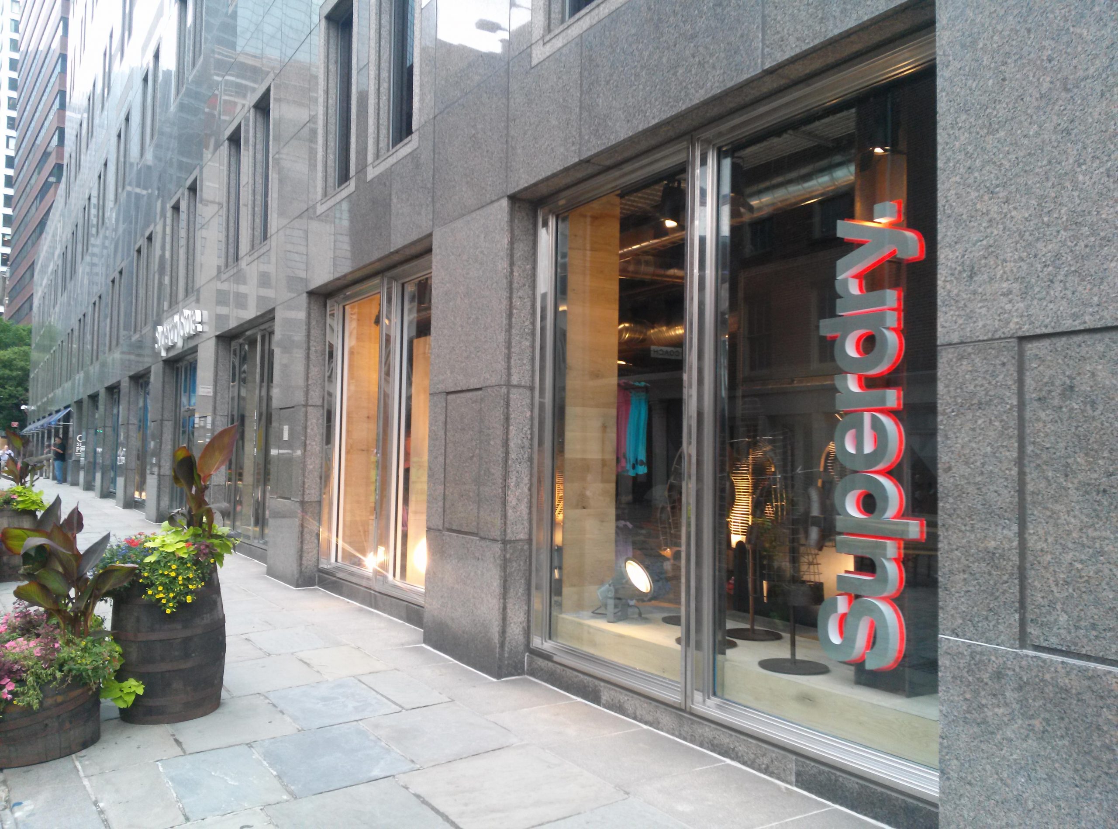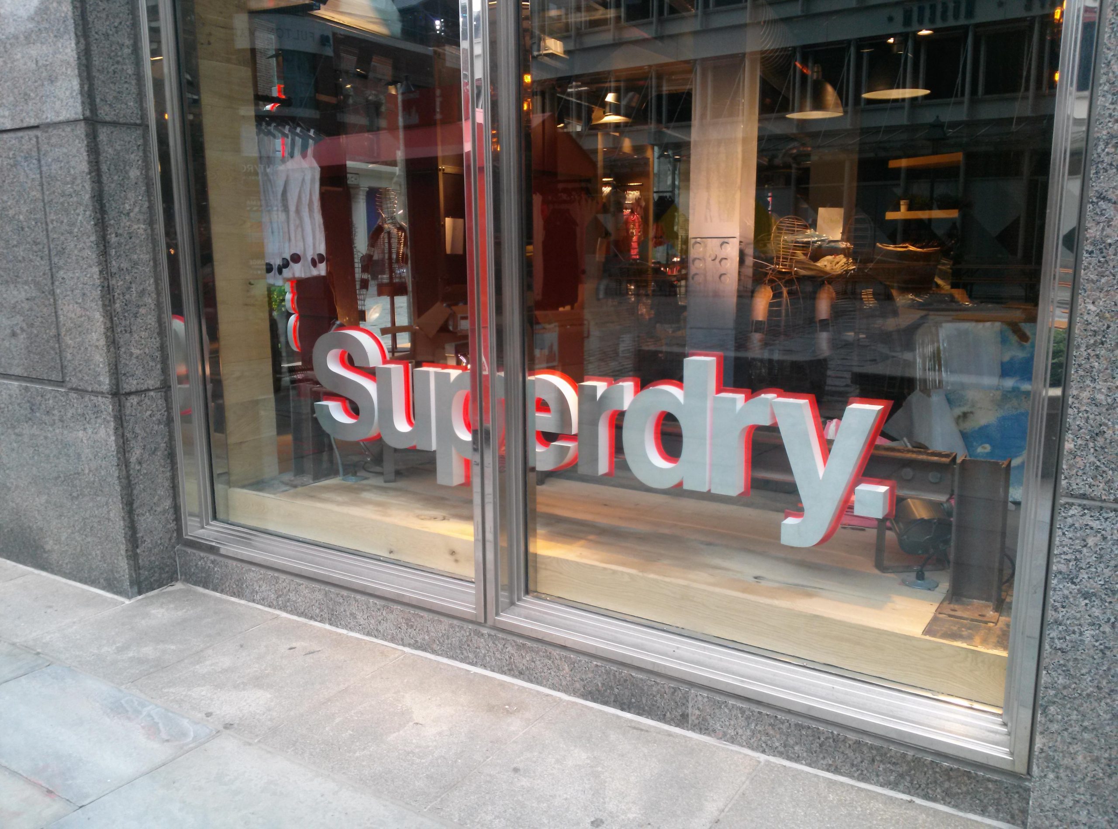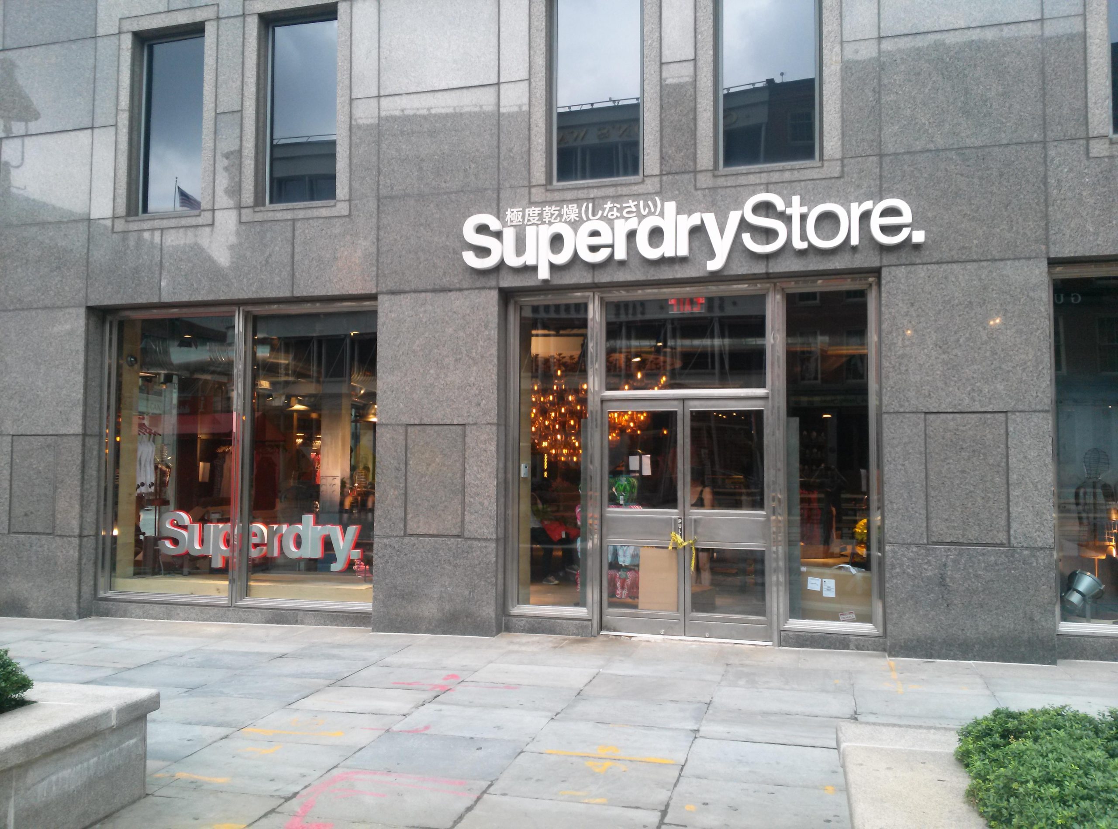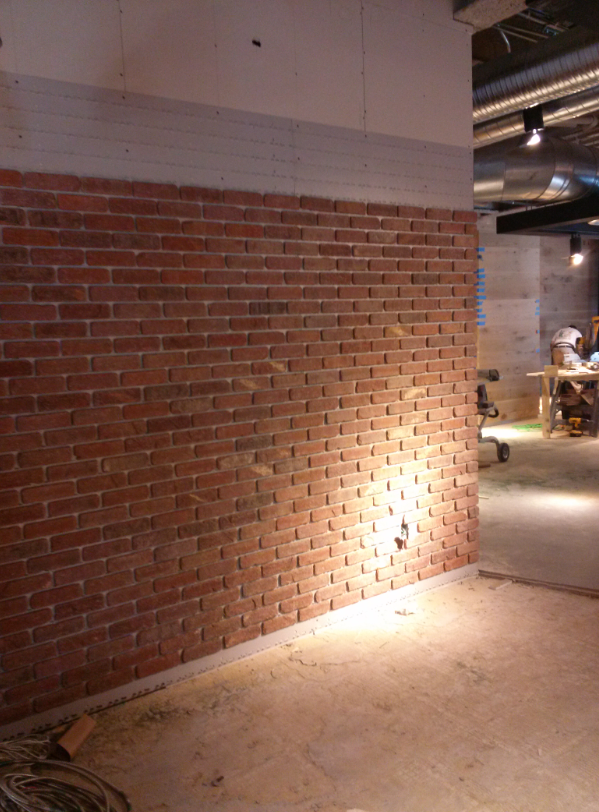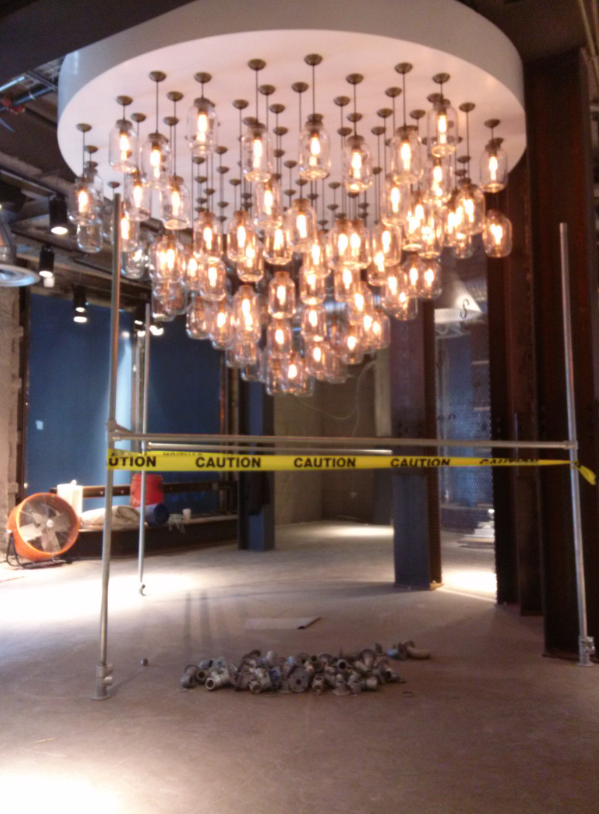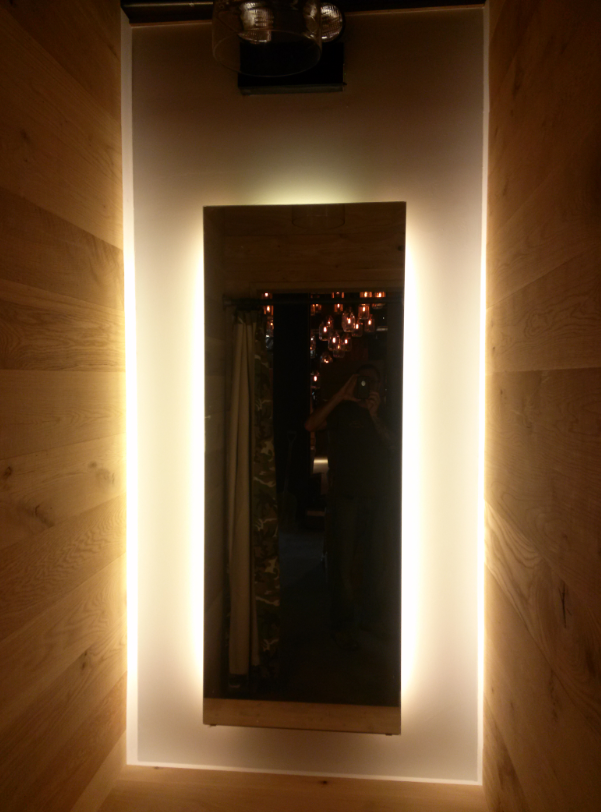Superdry Store
Project
Superdry Store
South Street Seaport, NYC
Owner
Superdry Corp.
Architect
Sargenti Architects
Key Features
Renovation fit out of retail space.
Project Conditions
Retail space was located on the first floor of high rise building locate at the South Street Seaport. Coordination required utility tie-ins, and deliveries.
Description
Single prime renovation, scope included demolition ,carpentry ,storefront, thin brick masonry, new ornamental steel framing, new display platforms, wood flooring, vintage barn wood, finishes, ADA restrooms, POS location, dressing rooms, storage, shelving, install fixtures, plumbing, replace HVAC filters, startup, and adjust system within tenant space, and electrical.

